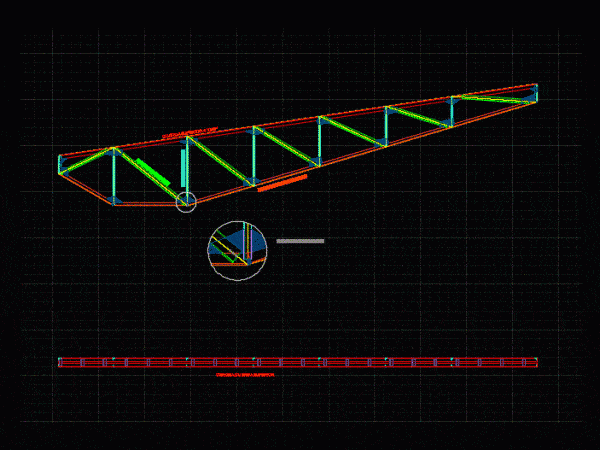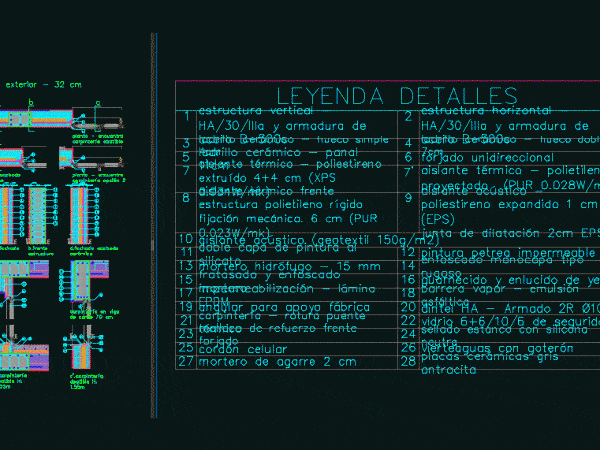
Truss Roof 2D DWG Block for AutoCAD
metal structure one roof water. Drawing labels, details, and other text information extracted from the CAD file (Translated from Spanish): upper rope, lower string, diagonals, upper rope truss, flat:, teacher:…

metal structure one roof water. Drawing labels, details, and other text information extracted from the CAD file (Translated from Spanish): upper rope, lower string, diagonals, upper rope truss, flat:, teacher:…

Cutting specification façade – metal structure – Suspended Ceilings – Losacero Cover Drawing labels, details, and other text information extracted from the CAD file (Translated from Spanish): square, lobby, Nursing,…

Details – specifications – sizing – Construction cuts Drawing labels, details, and other text information extracted from the CAD file (Translated from Spanish): on plaster flattening, mezzanine detail, rfzo. of…

Details – dimensions – axonometric Drawing labels, details, and other text information extracted from the CAD file: resort gate, elevation, plan, section, thk wire cut brick, thk mortar, column, ties:,…

Different encounters facade with window section and plant Drawing labels, details, and other text information extracted from the CAD file (Translated from Spanish): legend details, vertical structure steel armor, horizontal…
