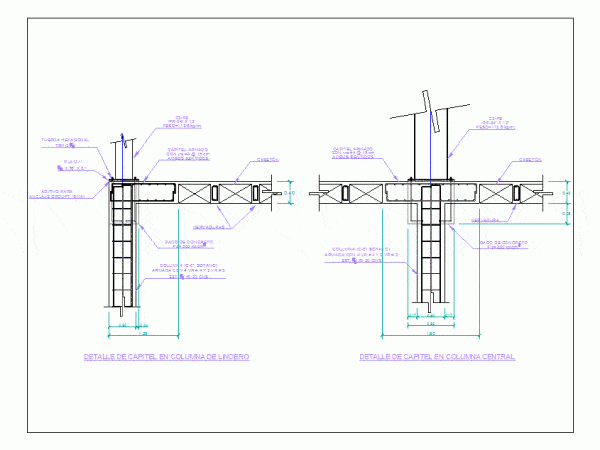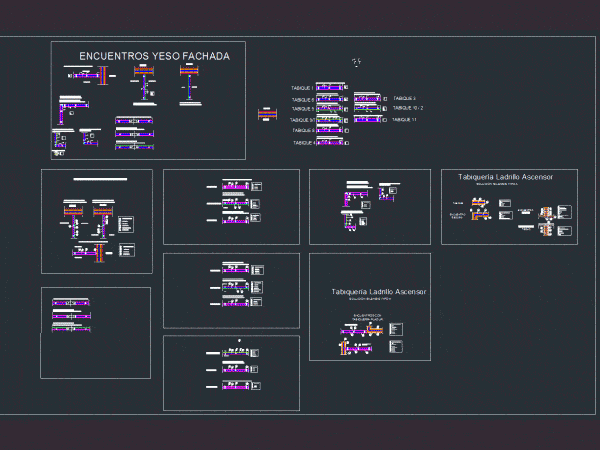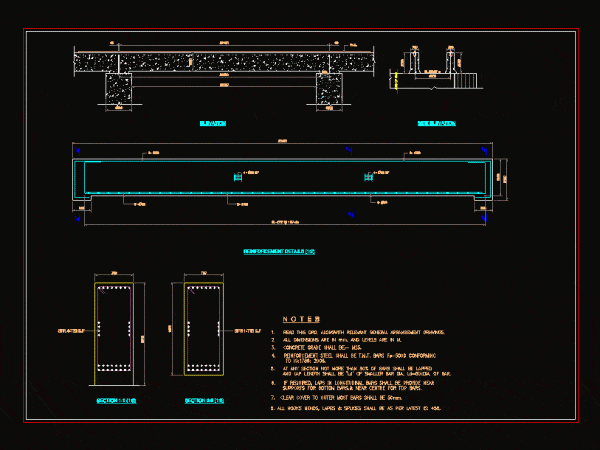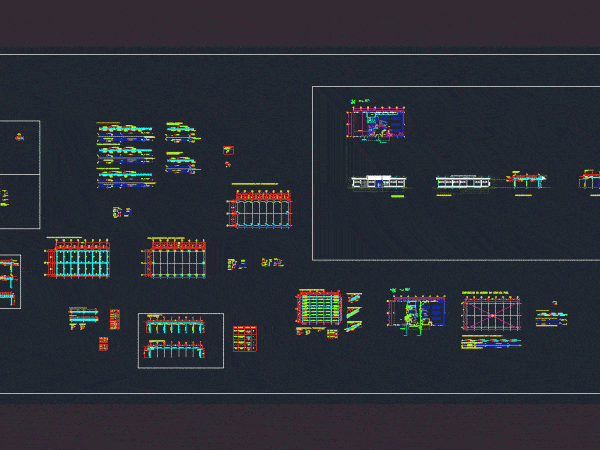
Details Capitel DWG Detail for AutoCAD
Details on cutting capital in central column and boundary; concrete slab lightened. Drawing labels, details, and other text information extracted from the CAD file (Translated from Spanish): of capital in…

Details on cutting capital in central column and boundary; concrete slab lightened. Drawing labels, details, and other text information extracted from the CAD file (Translated from Spanish): of capital in…

Several meetings Drawing labels, details, and other text information extracted from the CAD file (Translated from Spanish): bedroom, bath, house, house, Exterior, inside, home, plasterboard, insulating, screw, upright, house, house,…

Beam reinforcement details Drawing labels, details, and other text information extracted from the CAD file: axis of dam, elevation, side elevation, reinforcement details, sfr e.f, section, read this drg. alongwith…

complete structural food warehouse project. It contains structural details. losacero Drawing labels, details, and other text information extracted from the CAD file (Translated from Spanish): direction of the wind, geographic…

Finishing in masonry; wallboard and Cement Panels Installation Contractors. Drawing labels, details, and other text information extracted from the CAD file (Translated from Spanish): min., general details, general details, detail,…
