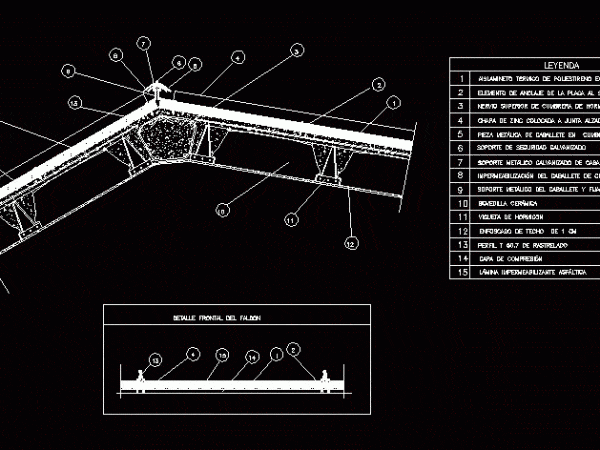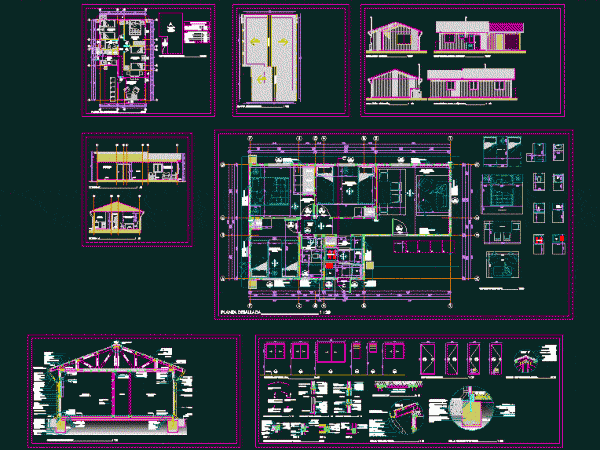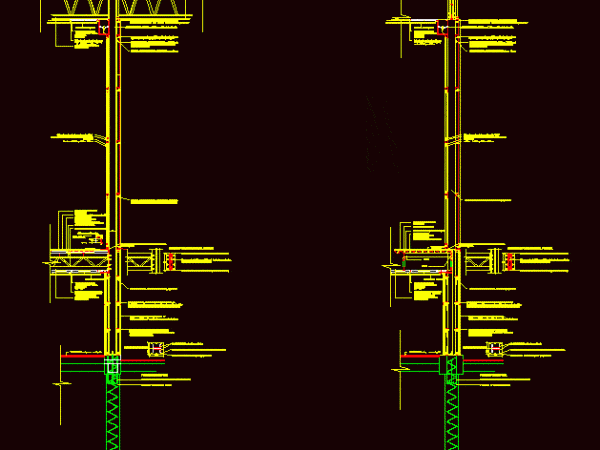
Ridgepole DWG Detail for AutoCAD
Ridge cover 2 waters – Detail Front skirt – Material Drawing labels, details, and other text information extracted from the CAD file (Translated from Spanish): front detail of the skirt,…

Ridge cover 2 waters – Detail Front skirt – Material Drawing labels, details, and other text information extracted from the CAD file (Translated from Spanish): front detail of the skirt,…

General details tridilosa – Isometric Drawing labels, details, and other text information extracted from the CAD file (Translated from Spanish): upper cord, dome, steel square bottom frame, lower string, details…

Flat housing type; includes plants; elevations; cuts; straightedge and cut construction details. Drawing labels, details, and other text information extracted from the CAD file (Translated from Spanish): right foot ipv…

Cuts with steel facades – Pilote Foundation Concrete Drawing labels, details, and other text information extracted from the CAD file (Translated from Spanish): semiprofound foundation, median bushing mm diameter rods,…

Constructive detail; circular building plant; Specifications; axonometric; steel; semi dry construction. Drawing labels, details, and other text information extracted from the CAD file (Translated from Spanish): structural steel girder cm,…
