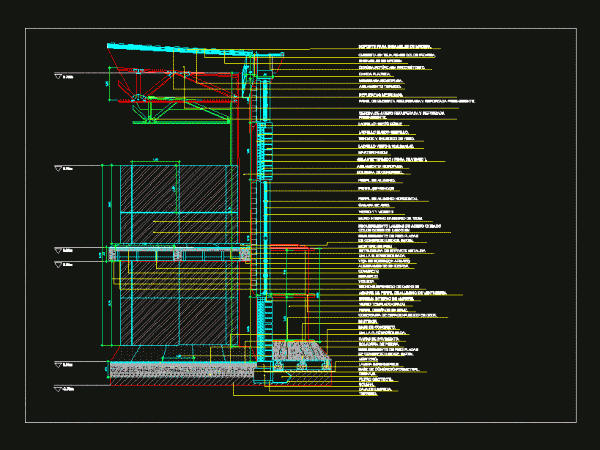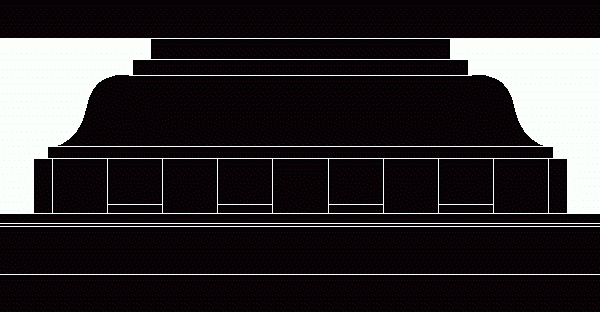
Court Facade DWG Block for AutoCAD
Court facade from foundation to cover – Foundations with dice and reinforced concrete piles – Aberturas de Aluminio – Ceiling – Luminaires – Drawing labels, details, and other text information…

Court facade from foundation to cover – Foundations with dice and reinforced concrete piles – Aberturas de Aluminio – Ceiling – Luminaires – Drawing labels, details, and other text information…

Cutting facade of a two story building; where you can see from the foundation to the roof. Arabe tile cover – metal cover – Brick Hollow – Openings Aluminum –…

Details of walls; castles and dalas in masonry walls annealing red brick house midlevel room; 8.00×20.00 dimension m. In addition to details of reinforced solid reinforced concrete slab for the…

Dynamic Block 2 column with height and width adjustable. Drawing labels, details, and other text information extracted from the CAD file (Translated from Italian): arch. Joseph counts Raw text data…

Dynamic block with multiple trim and adjustable widths Language N/A Drawing Type Block Category Construction Details & Systems Additional Screenshots File Type dwg Materials Measurement Units Footprint Area Building Features…
