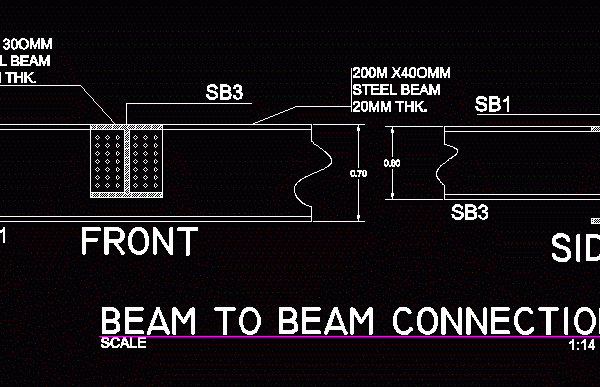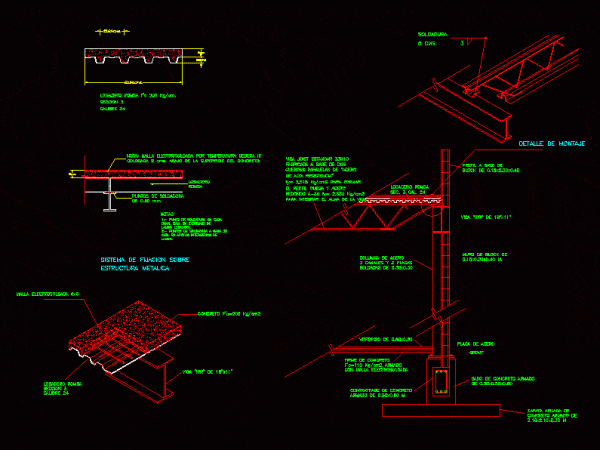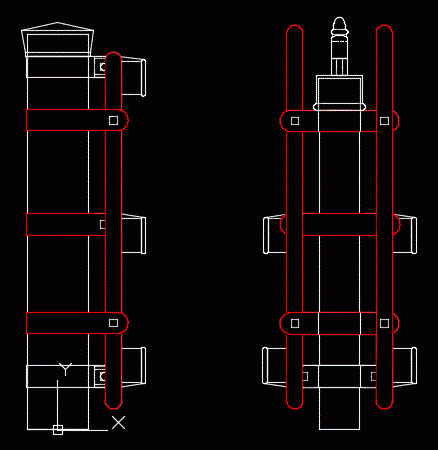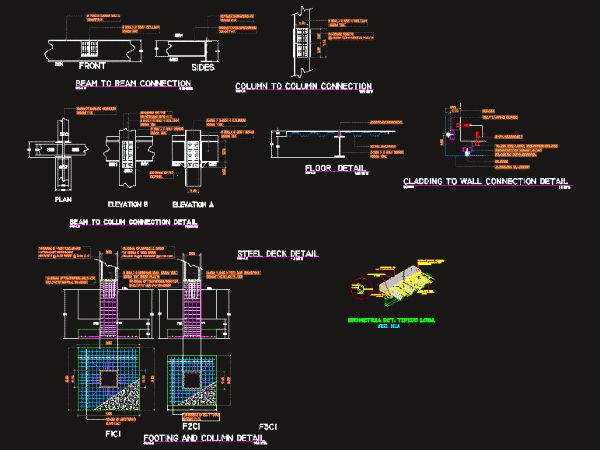
Steel Decking DWG Block for AutoCAD
STEELDECKING Drawing labels, details, and other text information extracted from the CAD file: beam to beam connection, scale, mts, front, sides, steel beam thk. Raw text data extracted from CAD…

STEELDECKING Drawing labels, details, and other text information extracted from the CAD file: beam to beam connection, scale, mts, front, sides, steel beam thk. Raw text data extracted from CAD…

Losacero several details; joist supported on beams and I-beams Drawing labels, details, and other text information extracted from the CAD file (Translated from Spanish): note: electro-welded wire mesh must go,…

Dynamic corner post and pole line to install wire mesh Language N/A Drawing Type Block Category Construction Details & Systems Additional Screenshots File Type dwg Materials Measurement Units Footprint Area…

Details – specifications – sizing – Construction cuts Drawing labels, details, and other text information extracted from the CAD file (Translated from Spanish): table area, stage, lobby, service bar, sanitary,…

I beam connection details Drawing labels, details, and other text information extracted from the CAD file: beam to colum connection detail, scale, mts, sbi, beam to beam connection, scale, mts,…
