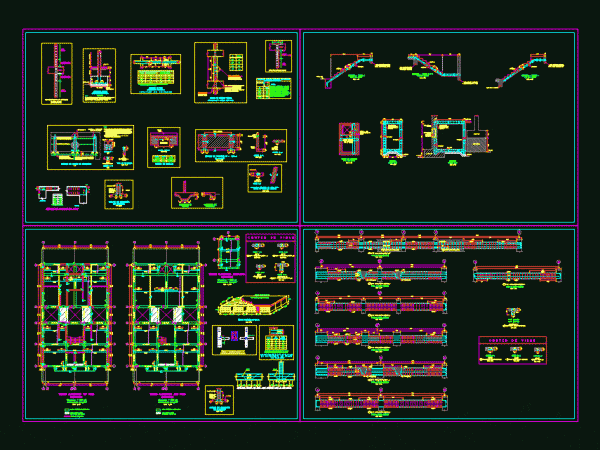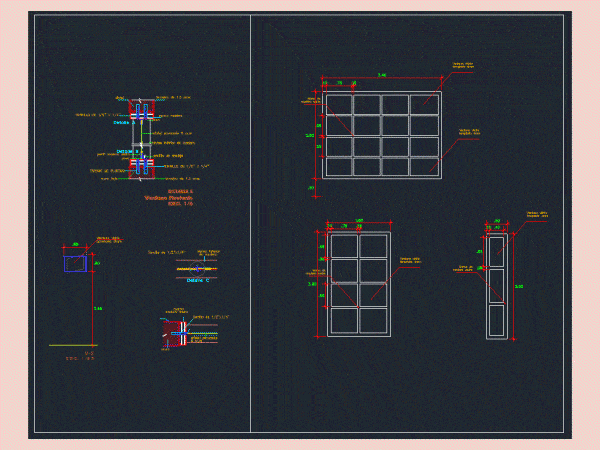
Flat Structures DWG Block for AutoCAD
Uni flat structure housing families Drawing labels, details, and other text information extracted from the CAD file (Translated from Spanish): thick, typical detail of beam that receives column beam, standard…

Uni flat structure housing families Drawing labels, details, and other text information extracted from the CAD file (Translated from Spanish): thick, typical detail of beam that receives column beam, standard…

Construction detail of Serrada Board for reinforced concrete paving em Drawing labels, details, and other text information extracted from the CAD file (Translated from Portuguese): transfer bar comp: each grease…

Construction details wooden windows Drawing labels, details, and other text information extracted from the CAD file (Translated from Spanish): tarring of cms., lintel, tarring of cms., low wall, pivot, paneled…

In this file mesons concrete detailed laboratory; central concrete tables and tables surgical steel Drawing labels, details, and other text information extracted from the CAD file (Translated from Spanish): variable,…

Details – specifications – sizing – Construction cuts Drawing labels, details, and other text information extracted from the CAD file (Translated from Spanish): lower base arm, clean moistened before concrete,…
