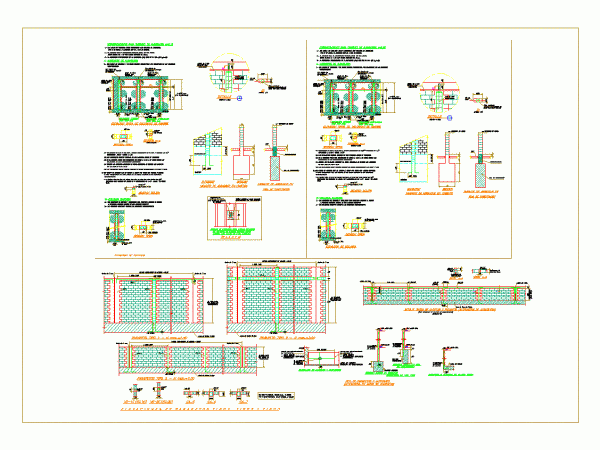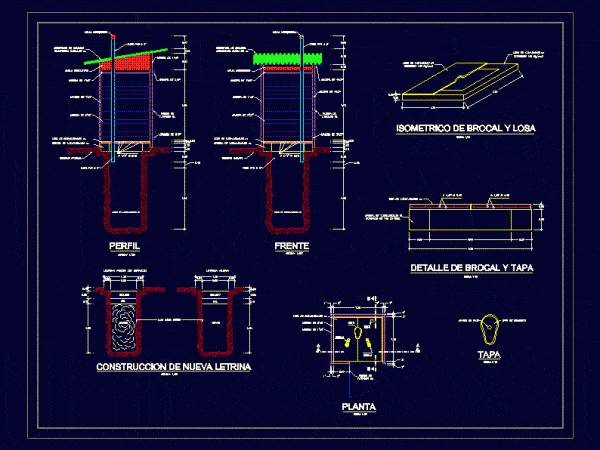
Details – Septa And Parapets DWG Detail for AutoCAD
DETAILS – masonry walls and parapets Drawing labels, details, and other text information extracted from the CAD file (Translated from Galician): see height in architecture, max, separation of meetings, max…




