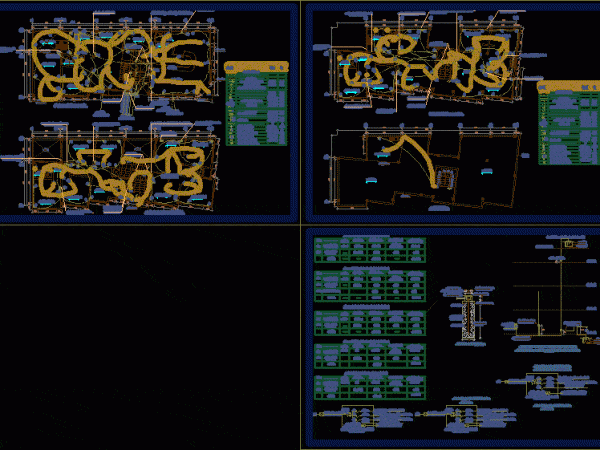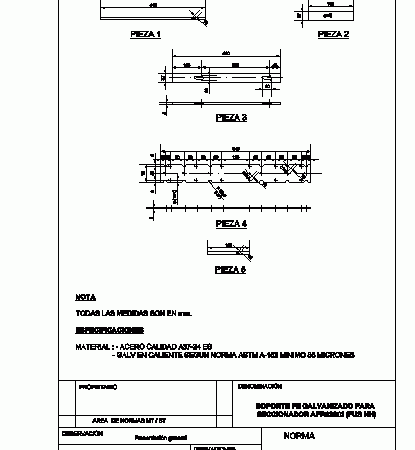
House – Electrical Project DWG Full Project for AutoCAD
House – Electrical Project – Plants Drawing labels, details, and other text information extracted from the CAD file (Translated from Spanish): mz. plot urb., e-mail:, tel: cel., demand, unitary, description,…




