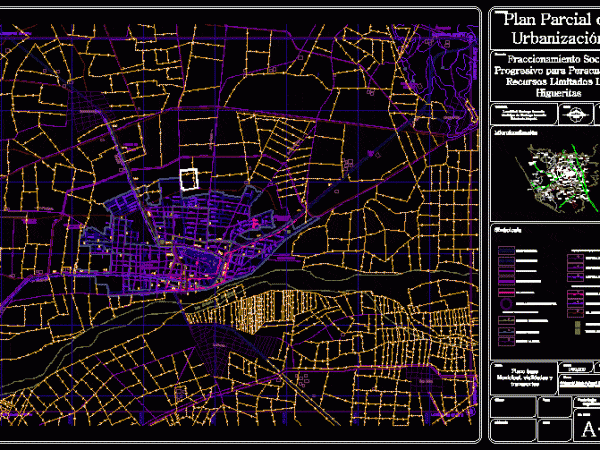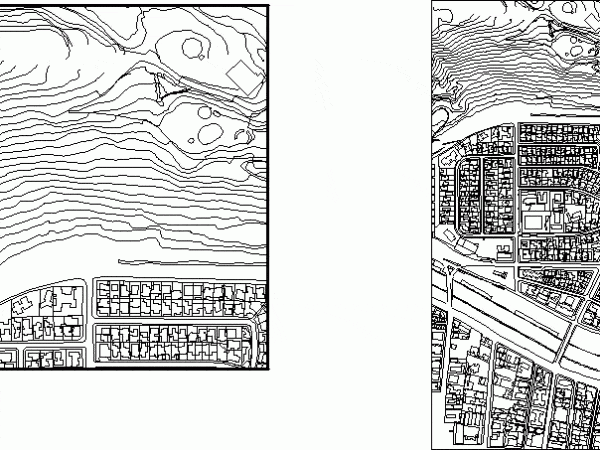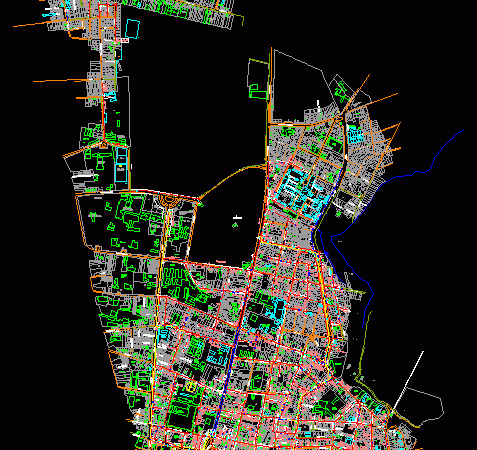
Partial Plan Urbanization DWG Plan for AutoCAD
Base map municipal roads and transport; symbols and details, location of study area municipal, local land use, polygonal terrain to study, contour, area apple subdivision, drainage health; flush and flush…




