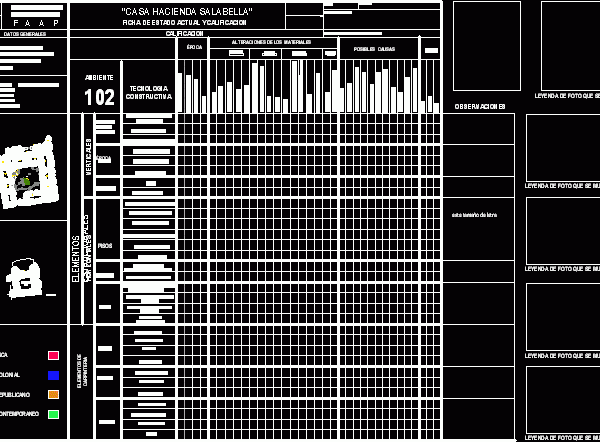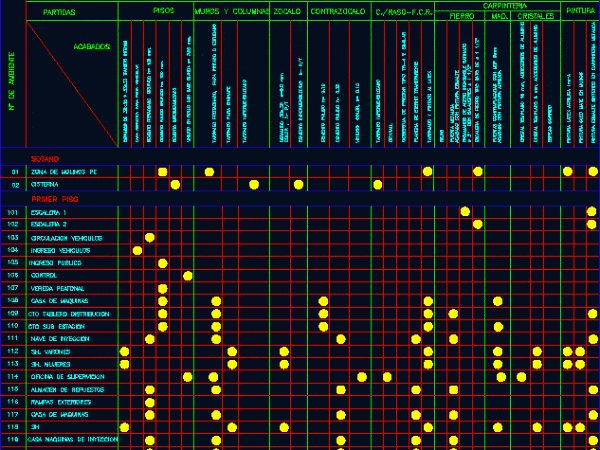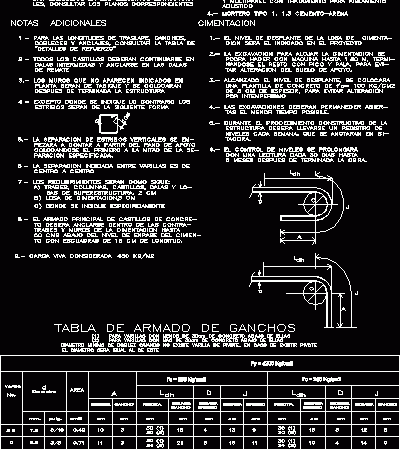
Qualification Sheet DWG Block for AutoCAD
Qualification sheet – File Drawing labels, details, and other text information extracted from the CAD file (Translated from Spanish): university of san antonio abad del cusco, the property, of the…

Qualification sheet – File Drawing labels, details, and other text information extracted from the CAD file (Translated from Spanish): university of san antonio abad del cusco, the property, of the…

Surround beam moments Drawing labels, details, and other text information extracted from the CAD file: dwg no., scale, fscm no., size, sheet, rev, zone, revisions, rev, description, approved, date, benennung,…

Finished industrial boxes Drawing labels, details, and other text information extracted from the CAD file (Translated from Spanish): finish box, house level machine, second floor, injection ship, control, outdoor ramps,…

Windows Drawing labels, details, and other text information extracted from the CAD file (Translated from Portuguese): general frame framing, code, amount, width, height, sill, area, specifications, run iron, tilting iron,…

TABLE STRUCTURAL Drawing labels, details, and other text information extracted from the CAD file (Translated from Spanish): a concrete template of, can do with machine up, the level of slant…
