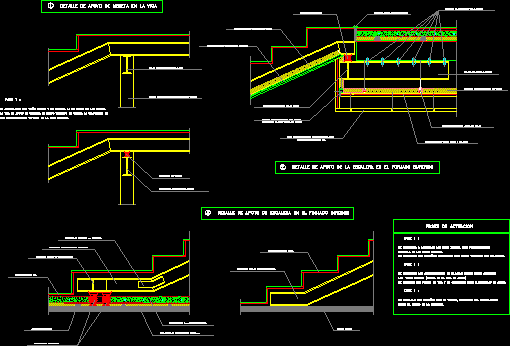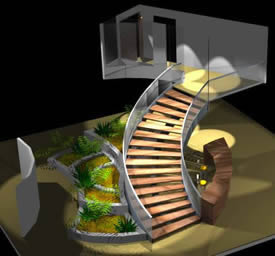
Details Stairway DWG Detail for AutoCAD
Connection with floor – Slabs – Plateau in beam Drawing labels, details, and other text information extracted from the CAD file (Translated from Spanish): nib, nib, Ladder support detail on…

Connection with floor – Slabs – Plateau in beam Drawing labels, details, and other text information extracted from the CAD file (Translated from Spanish): nib, nib, Ladder support detail on…

Helical stair 3D with Applied materials Drawing labels, details, and other text information extracted from the CAD file: chrome lake, chrome pearl, white glass, white matte, wood med. ash, concrete…

Isometric detail of typical handrail – model 3d – Applied materials Drawing labels, details, and other text information extracted from the CAD file: chrome gifmap, rwwe, brown matte, concrete tile…

Detail concrete stair – Slab in armed concrete Drawing labels, details, and other text information extracted from the CAD file (Translated from Spanish): Mortar of, proportion, structural plans, concrete ramp,…

Metalic stair between stone walls Drawing labels, details, and other text information extracted from the CAD file (Translated from Spanish): Metallic, of stone, concrete forged, of concrete, in metal structure,…
