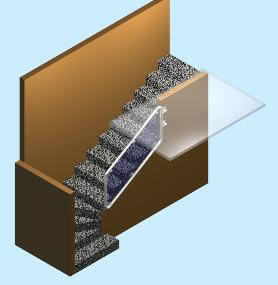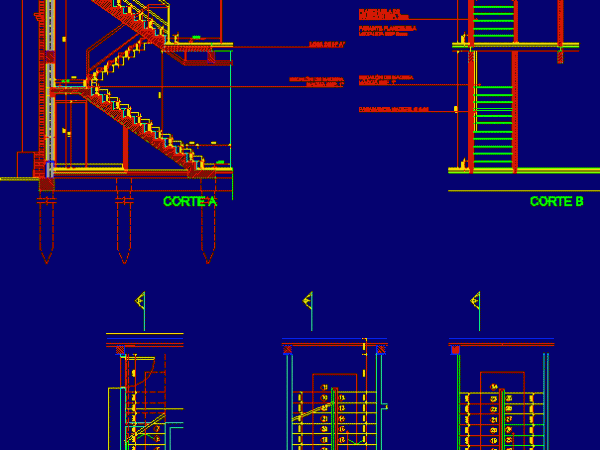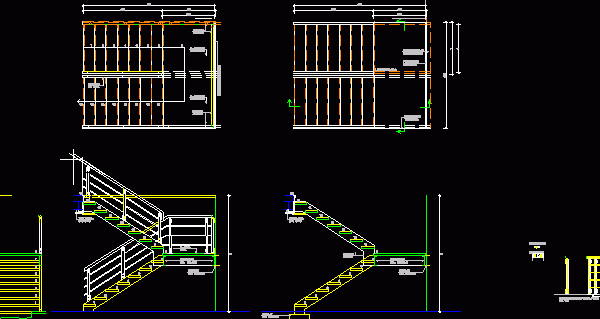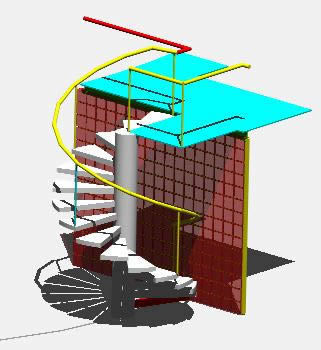
Stairway 3D DWG Model for AutoCAD
Stairway 3d – Handrail Drawing labels, details, and other text information extracted from the CAD file (Translated from Spanish): brass valley, bumpywhite stone, leaded bmp glass, focus, blue glass, white…

Stairway 3d – Handrail Drawing labels, details, and other text information extracted from the CAD file (Translated from Spanish): brass valley, bumpywhite stone, leaded bmp glass, focus, blue glass, white…

Concrete stairway detail Drawing labels, details, and other text information extracted from the CAD file (Translated from Spanish): wooden handrail, metallic pipe, solid esp., wooden step, ipn profile, solid esp.,…

Building stairway details – Elevation – Plan Drawing labels, details, and other text information extracted from the CAD file (Translated from Spanish): Stainless steel., staircase in limon esc., Stainless steel.,…

Stairways Details – Ceramic Floor Drawing labels, details, and other text information extracted from the CAD file (Translated from Spanish): npt, npt, plot, see detail, bearing structure, ceramic floor, bearing…

Snail Stairway 3d Drawing labels, details, and other text information extracted from the CAD file (Translated from Spanish): steel, horm, Sun, brick, lad glass, glass roof, melon plate, grass, sidewalk,…
