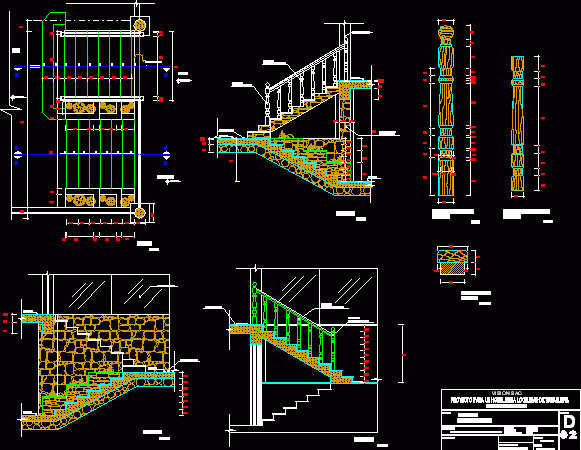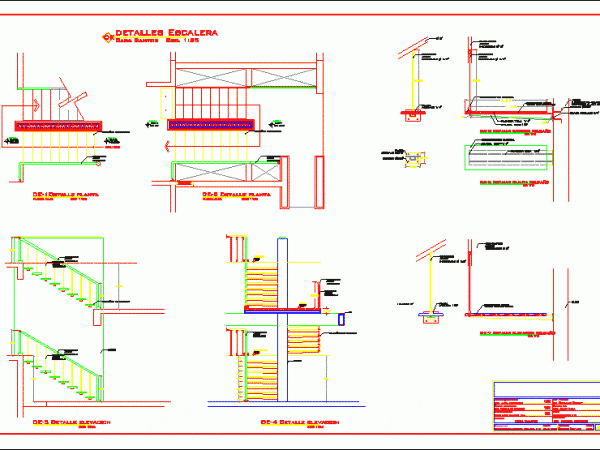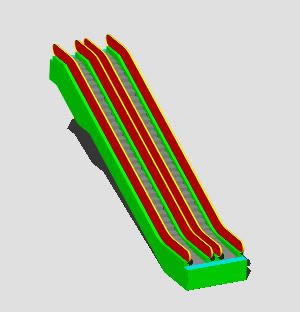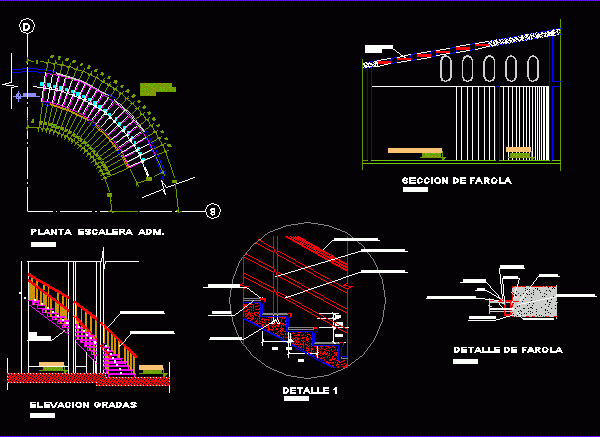
Stairway Details DWG Detail for AutoCAD
Stairway details – Wood Balaustrade Drawing labels, details, and other text information extracted from the CAD file (Translated from Spanish): Pub, npt, to be, npt, plant, beam projection, Esc, dinning…

Stairway details – Wood Balaustrade Drawing labels, details, and other text information extracted from the CAD file (Translated from Spanish): Pub, npt, to be, npt, plant, beam projection, Esc, dinning…

Embedded Stairs – Details Drawing labels, details, and other text information extracted from the CAD file: sheet, sheet title, description, project no:, copyright:, cad dwg file:, drawn by:, chk’d by:,…

Mechanical Stairs Language N/A Drawing Type Block Category Stairways Additional Screenshots File Type dwg Materials Measurement Units Footprint Area Building Features Tags autocad, block, degrau, DWG, échelle, escada, escalier, étape,…

Metallic Stairs Details Drawing labels, details, and other text information extracted from the CAD file (Translated from Spanish): cut, cut, exterior staircase type, cut, metal sheet, welded metal beam cm,…

Semicircular Stairs Details Drawing labels, details, and other text information extracted from the CAD file (Translated from Spanish): against steps, npt, reports, round steel tube, detail, see, detail, Esc., handrail…
