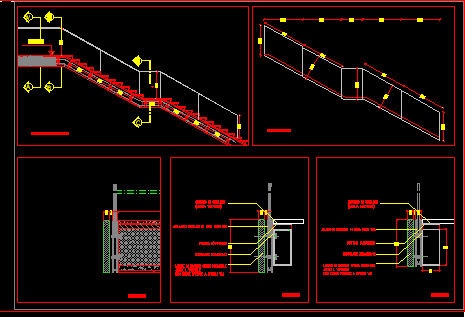
Stairs Of Emergency DWG Block for AutoCAD
Stairs of Emergency Drawing labels, details, and other text information extracted from the CAD file (Translated from Italian): alloy extruded aluminum, national gray granite slabs with sharp edges of sharp…

Stairs of Emergency Drawing labels, details, and other text information extracted from the CAD file (Translated from Italian): alloy extruded aluminum, national gray granite slabs with sharp edges of sharp…
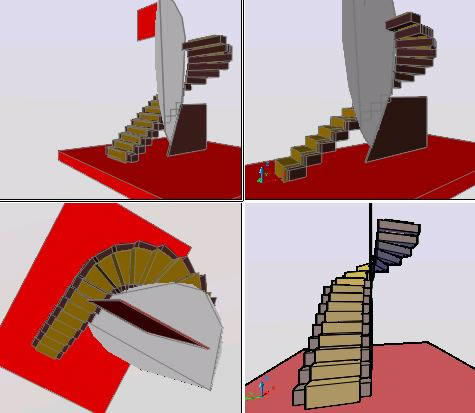
3d Internal Stairs Language N/A Drawing Type Model Category Stairways Additional Screenshots File Type dwg Materials Measurement Units Footprint Area Building Features Tags autocad, degrau, DWG, échelle, escada, escalier, étape,…
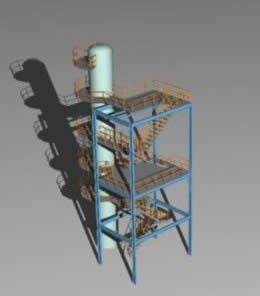
Modelo 3d Language N/A Drawing Type Model Category Stairways Additional Screenshots File Type dwg Materials Measurement Units Footprint Area Building Features Tags autocad, degrau, DWG, échelle, escada, escalier, étape, ladder,…
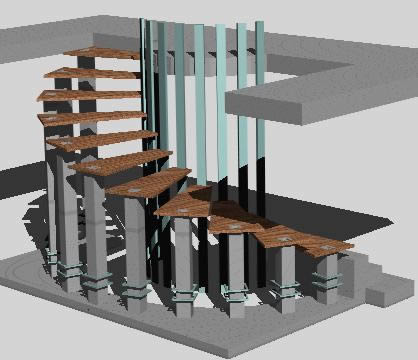
3d Stairs – Applied Materials Drawing labels, details, and other text information extracted from the CAD file: dark gray luster, wood med. ash, concrete tile, dsada Raw text data extracted…
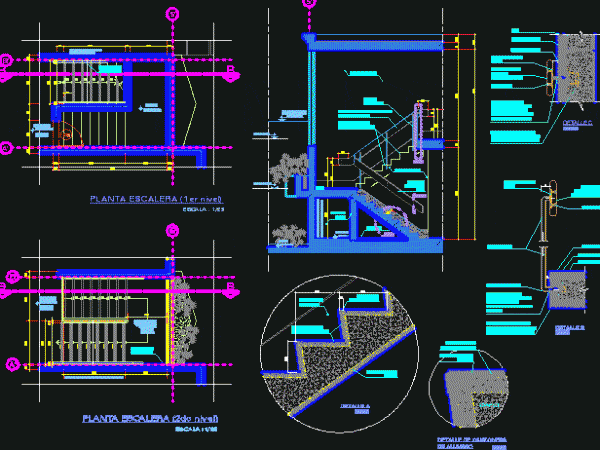
Stairs – Details – Enginnering Specifications Drawing labels, details, and other text information extracted from the CAD file (Translated from Spanish): welding point, steel plate of drowned in open box…
