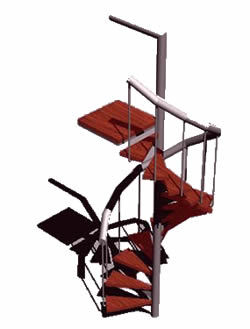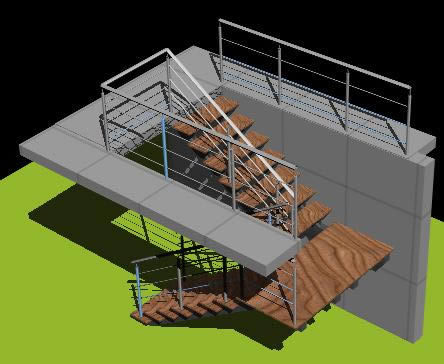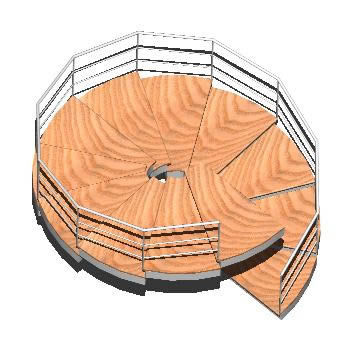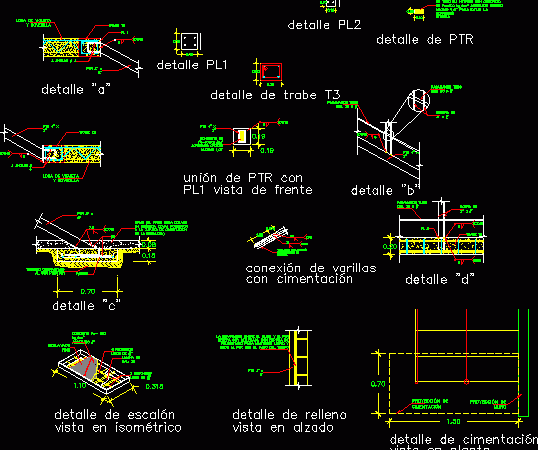
Stairs 3D DWG Model for AutoCAD
3d Stairs – Applied Materials Drawing labels, details, and other text information extracted from the CAD file: dark gray luster, wood white ash, wqwq, wood teak Raw text data extracted…

3d Stairs – Applied Materials Drawing labels, details, and other text information extracted from the CAD file: dark gray luster, wood white ash, wqwq, wood teak Raw text data extracted…

3d Stairs – Applied Materials Drawing labels, details, and other text information extracted from the CAD file (Translated from Spanish): batch stage urb. santo domingo lima office:, www.vidrierialopez.com, Intern, Intern,…

3d Circular Stair – Applied Materials Drawing labels, details, and other text information extracted from the CAD file: global, wood white ash, sdadsad Raw text data extracted from CAD file:…

Stair Details – Apartments Building Drawing labels, details, and other text information extracted from the CAD file (Translated from Spanish): N.p.t., first level, N.p.t., first level, N.p.t., first level, N.p.t.,…

Stairs Details – Plants – Sections Drawing labels, details, and other text information extracted from the CAD file (Translated from Spanish): White, elevator, White, Esc., hall, elevator, stairs, T. of…
