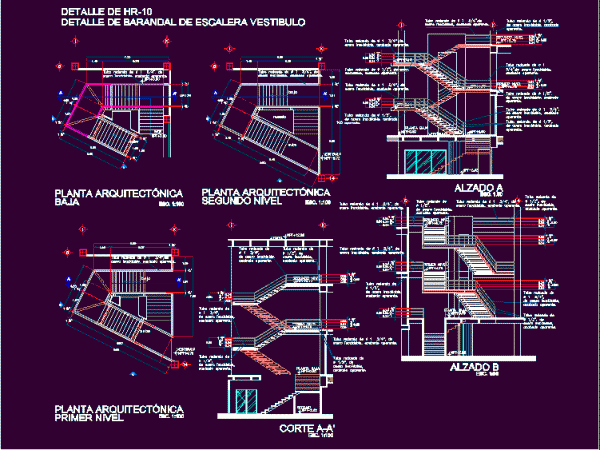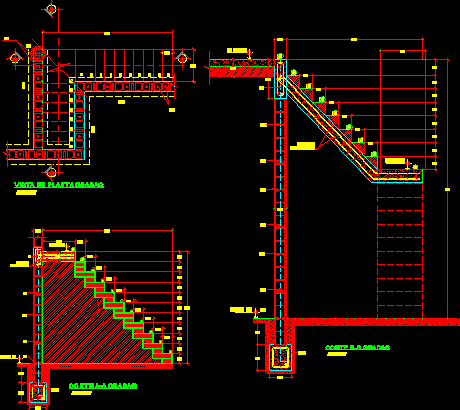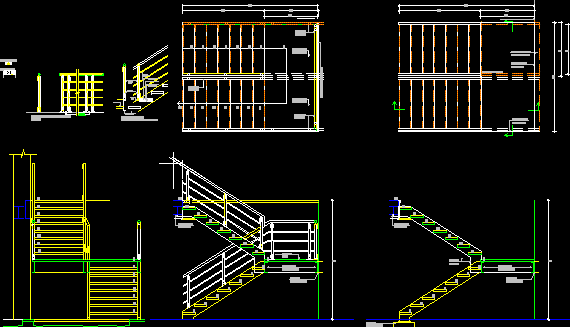
Stairs Details DWG Section for AutoCAD
Stairs Details – Plants – Sections Drawing labels, details, and other text information extracted from the CAD file (Translated from Spanish): White, elevator, White, Esc., hall, elevator, stairs, T. of…

Stairs Details – Plants – Sections Drawing labels, details, and other text information extracted from the CAD file (Translated from Spanish): White, elevator, White, Esc., hall, elevator, stairs, T. of…

Metallic Stairs – Project – Details Drawing labels, details, and other text information extracted from the CAD file (Translated from Spanish): axis, sector, tec milenium university, sector, common area, common…

Gradine Details – Plant – Sections Drawing labels, details, and other text information extracted from the CAD file (Translated from Spanish): floor plan view, Esc, cut grades, Esc, Beds, cut…

Handrail Details – Glass – Steel Raw text data extracted from CAD file: Language N/A Drawing Type Detail Category Stairways Additional Screenshots File Type dwg Materials Glass, Steel Measurement Units…

Stair Details Drawing labels, details, and other text information extracted from the CAD file (Translated from Spanish): intern, intern, concrete, of wood, of wood, step detail, in satin steel of,…
