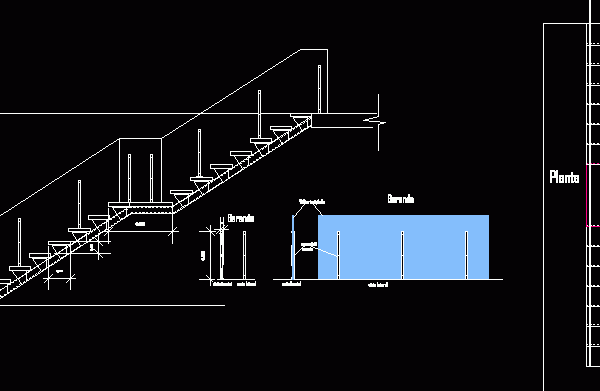
Open-Riser Stair DWG Section for AutoCAD
Open-Riser Stair – Plant – Section – Details Drawing labels, details, and other text information extracted from the CAD file (Translated from Spanish): railing, side view, front view, side view,…

Open-Riser Stair – Plant – Section – Details Drawing labels, details, and other text information extracted from the CAD file (Translated from Spanish): railing, side view, front view, side view,…
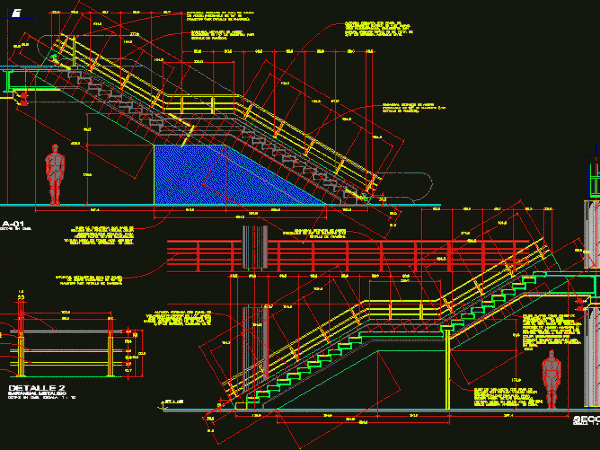
Shopping Center – Stair – Details – Sections Drawing labels, details, and other text information extracted from the CAD file (Translated from Spanish): snpt, detail, metal railing, scale, dimensions in…
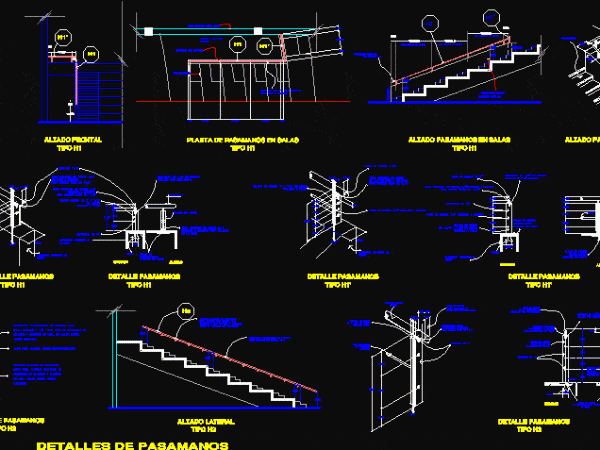
Handdrails Details – Sections – Engineering Specifications Drawing labels, details, and other text information extracted from the CAD file (Translated from Spanish): handrail details, wide welded plate., soldering tube weld.,…
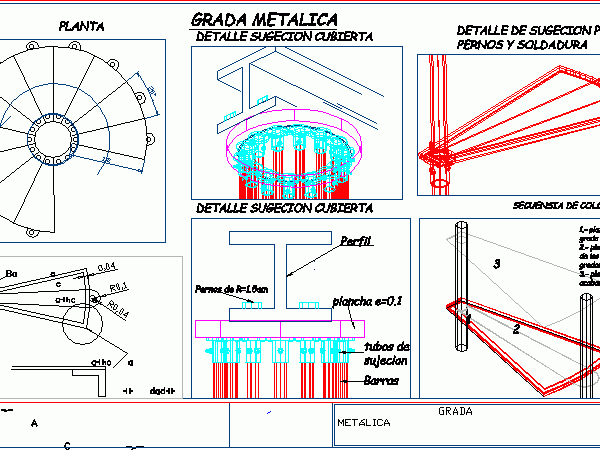
Construction details Drawing labels, details, and other text information extracted from the CAD file (Translated from Spanish): bars, griddle, iron soldier, cyan metalic, granite pebbles, gray marble, molded plastic, old…
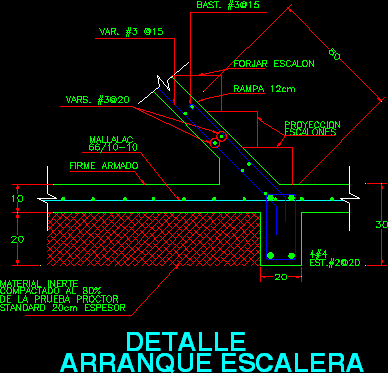
Flight – Details Drawing labels, details, and other text information extracted from the CAD file (Translated from Spanish): detail, Ladder start, standard thickness, of the proctor test, compacted to, inert…
