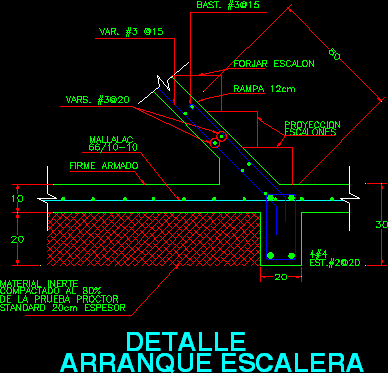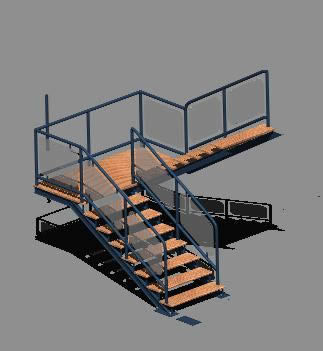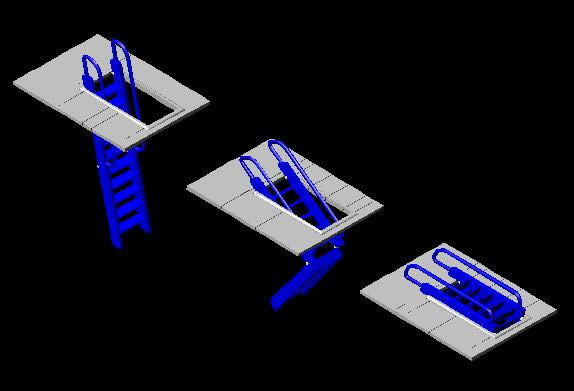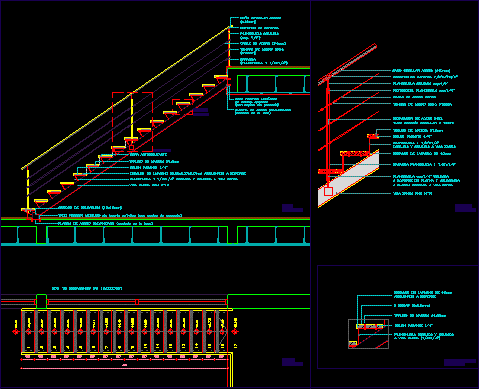
Flight DWG Detail for AutoCAD
Flight – Details Drawing labels, details, and other text information extracted from the CAD file (Translated from Spanish): detail, Ladder start, standard thickness, of the proctor test, compacted to, inert…

Flight – Details Drawing labels, details, and other text information extracted from the CAD file (Translated from Spanish): detail, Ladder start, standard thickness, of the proctor test, compacted to, inert…

3d Double-L Stair – Applied Materials Drawing labels, details, and other text information extracted from the CAD file: wood white ash, cyan metallic, dark gray luster, yellow plastic, white plastic,…

Spiral stair inclined and design in plate 3mm Drawing labels, details, and other text information extracted from the CAD file (Translated from Spanish): detail, detail, the sheet mounts in the…

3d Accordion Stair Language N/A Drawing Type Model Category Stairways Additional Screenshots File Type dwg Materials Measurement Units Footprint Area Building Features Tags autocad, degrau, DWG, échelle, escada, escalier, étape,…

Open-riser stair – Details – Plants – Sections Drawing labels, details, and other text information extracted from the CAD file (Translated from Spanish): railing support, soldered iron, Ironing board, circular…
