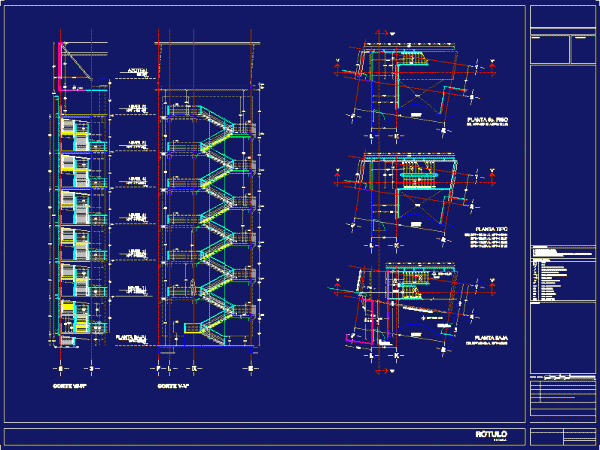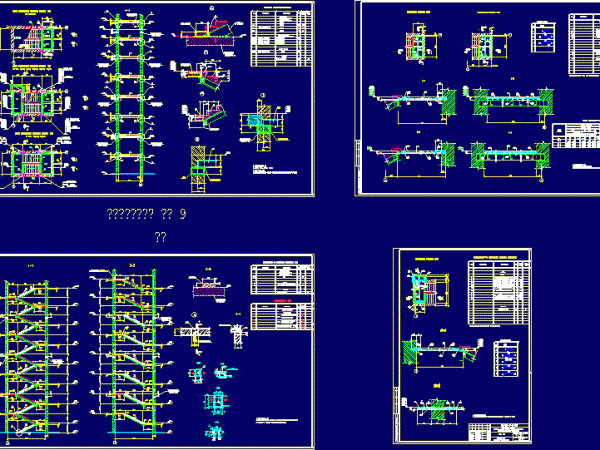
Det Stairs DWG Block for AutoCAD
ARE TWO TYPES OF METAL AND CONCRETE STEPS TO FINISH Drawing labels, details, and other text information extracted from the CAD file (Translated from Spanish): expansion joint filled with compressible…

ARE TWO TYPES OF METAL AND CONCRETE STEPS TO FINISH Drawing labels, details, and other text information extracted from the CAD file (Translated from Spanish): expansion joint filled with compressible…

Construction and finishing details ladder cleaning office building Drawing labels, details, and other text information extracted from the CAD file (Translated from Spanish): reception, longitudinal section, staircase basement, board room,…

This work presents a 3D EMERGENCY STAIRCASE COMPONENTS BEAMS AND CHANNELS, THE ACTUAL MEASUREMENTS, very elaborate. Raw text data extracted from CAD file: Language N/A Drawing Type Model Category Stairways…

Draft emergency stairs in a building of 7 levels. Plant, cutting, elevations, construction details and finishes. Drawing labels, details, and other text information extracted from the CAD file (Translated from…

Staircase with a lot of details done according to russian standards with all needed specifications Drawing labels, details, and other text information extracted from the CAD file (Translated from Vietnamese):…
