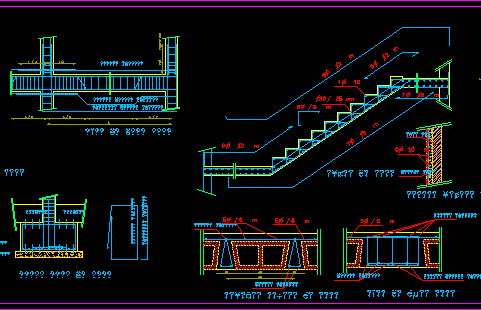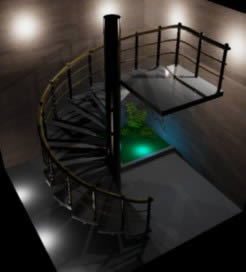
Stair Details DWG Detail for AutoCAD
DETAILS OF STAIRS. Drawing labels, details, and other text information extracted from the CAD file (Translated from Corsican): yes no, yes no, Cé ãù, yes no, yes no, yes no,…

DETAILS OF STAIRS. Drawing labels, details, and other text information extracted from the CAD file (Translated from Corsican): yes no, yes no, Cé ãù, yes no, yes no, yes no,…

Detail of stairs in cuts and isometric Drawing labels, details, and other text information extracted from the CAD file (Translated from Spanish): metal channel support to be hung on the…

Construction detail complete staircase Drawing labels, details, and other text information extracted from the CAD file (Translated from Spanish): metal channel support to be hung on the structure with threaded…

A Render with lighting a stairway in Churo; small planter with blue light and a wall to frame. Language N/A Drawing Type Block Category Stairways Additional Screenshots File Type dwg…

Detail ladder fire prevention Drawing labels, details, and other text information extracted from the CAD file (Translated from Spanish): Longitudinal cut, washer, iron iron, detail, Esc., iron iron, anchor bolt,…
