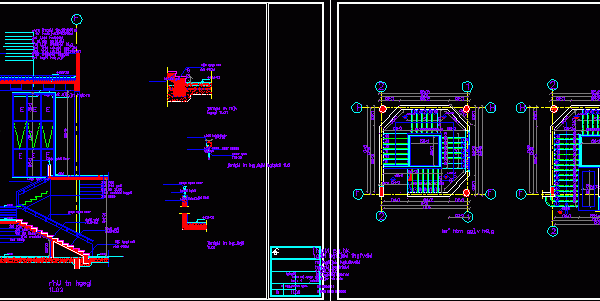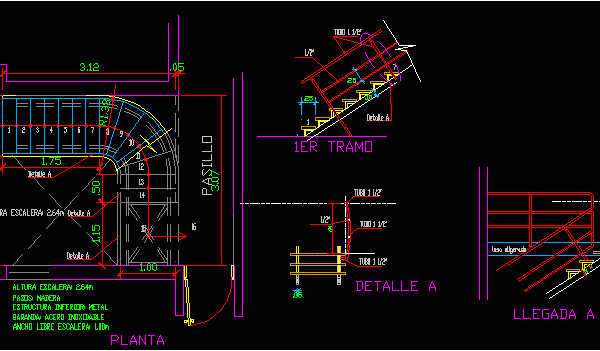
Ladder DWG Detail for AutoCAD
Ladder – details Drawing labels, details, and other text information extracted from the CAD file: lrdhs hgvsl:, twg, shvm aphjm, hgtvrm hgvhfum, rsl hglulhvdm, fhgl’vdm, vrl, hg’hgfm, r’hu vhsn, hsl,…

Ladder – details Drawing labels, details, and other text information extracted from the CAD file: lrdhs hgvsl:, twg, shvm aphjm, hgtvrm hgvhfum, rsl hglulhvdm, fhgl’vdm, vrl, hg’hgfm, r’hu vhsn, hsl,…

Esructura steel staircase with ASTM 1020, stainless steel railing. C – 304 with wooden steps Drawing labels, details, and other text information extracted from the CAD file (Translated from Spanish):…

Staircase with steel, rail steel and wooden steps Raw text data extracted from CAD file: Language N/A Drawing Type Model Category Stairways Additional Screenshots File Type dwg Materials Steel, Wood…

Stage system construction vertical ramp Language N/A Drawing Type Block Category Stairways Additional Screenshots File Type dwg Materials Measurement Units Footprint Area Building Features Tags autocad, block, construction, degrau, DWG,…

This type of design is not very common because it is difficult to design and build. is a gem because many want in autocad and by the type of complexity….
