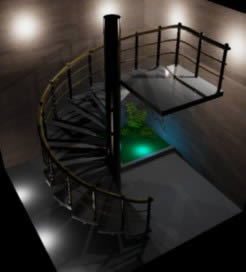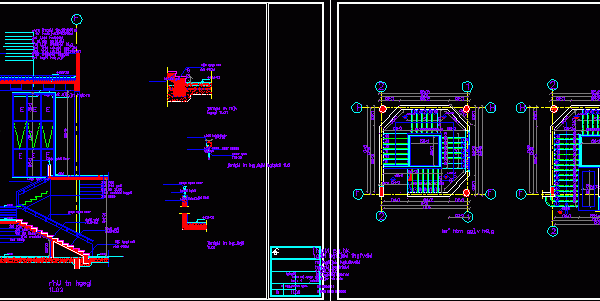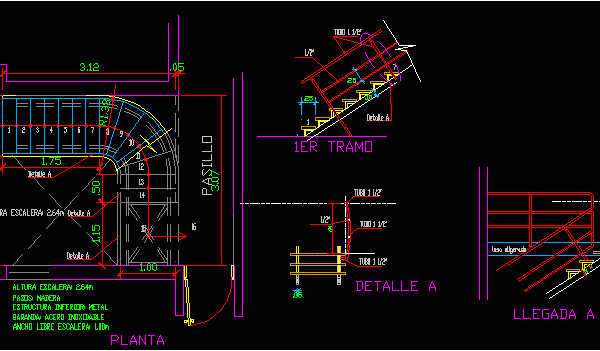
Ladder Churo DWG Block for AutoCAD
A Render with lighting a stairway in Churo; small planter with blue light and a wall to frame. Language N/A Drawing Type Block Category Stairways Additional Screenshots File Type dwg…

A Render with lighting a stairway in Churo; small planter with blue light and a wall to frame. Language N/A Drawing Type Block Category Stairways Additional Screenshots File Type dwg…

Detail ladder fire prevention Drawing labels, details, and other text information extracted from the CAD file (Translated from Spanish): Longitudinal cut, washer, iron iron, detail, Esc., iron iron, anchor bolt,…

Ladder – details Drawing labels, details, and other text information extracted from the CAD file: lrdhs hgvsl:, twg, shvm aphjm, hgtvrm hgvhfum, rsl hglulhvdm, fhgl’vdm, vrl, hg’hgfm, r’hu vhsn, hsl,…

Esructura steel staircase with ASTM 1020, stainless steel railing. C – 304 with wooden steps Drawing labels, details, and other text information extracted from the CAD file (Translated from Spanish):…

Staircase with steel, rail steel and wooden steps Raw text data extracted from CAD file: Language N/A Drawing Type Model Category Stairways Additional Screenshots File Type dwg Materials Steel, Wood…
