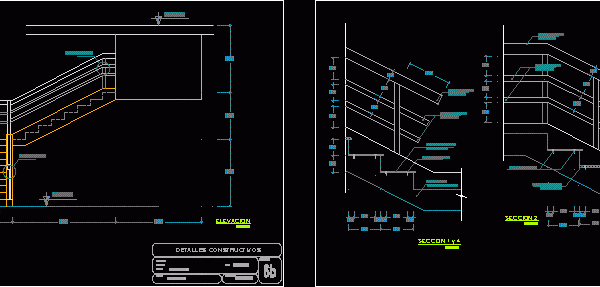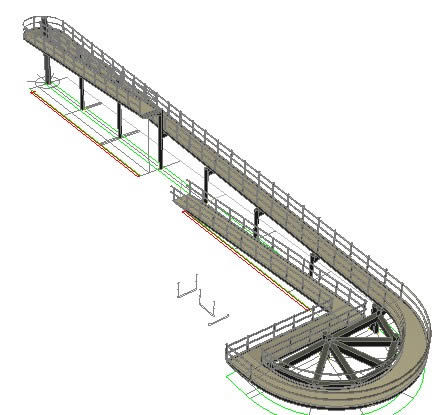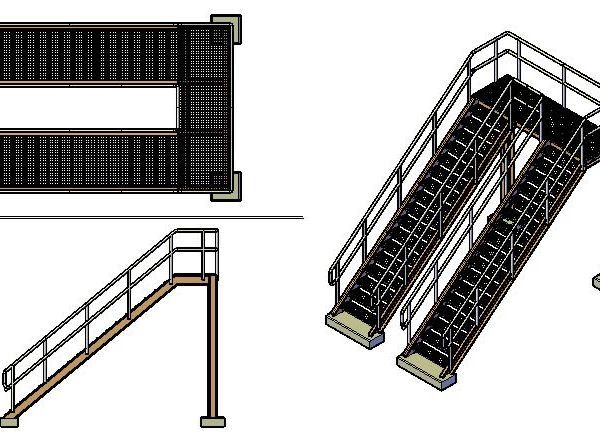
Slab Load Detail And Step DWG Detail for AutoCAD
Graphic description of how to do a load calculation step slab accompanied by design details such as the distribution of assembly of the same Drawing labels, details, and other text…

Graphic description of how to do a load calculation step slab accompanied by design details such as the distribution of assembly of the same Drawing labels, details, and other text…

Details of stairs. / Ladder / details Drawing labels, details, and other text information extracted from the CAD file (Translated from Spanish): Npt, see section, stairs, flat:, sheet:, scale:, constructive…

Drawing of detail (Cut – Lifting and plants of the ladder of the remodeling of the ‘Parish Center Our Lady of Consolation, Drawing labels, details, and other text information extracted…

Ramp designed to raise 5 meters with a slope of 5%. this in 3d with some textures and is in 2d (just change of view and turn off some layers)…

Ladder industrial inclined 3D Language N/A Drawing Type Model Category Stairways Additional Screenshots File Type dwg Materials Measurement Units Footprint Area Building Features Tags autocad, degrau, DWG, échelle, escada, escalier,…
