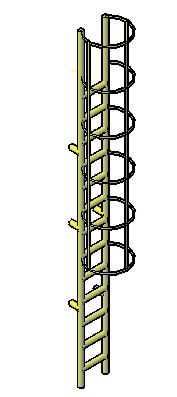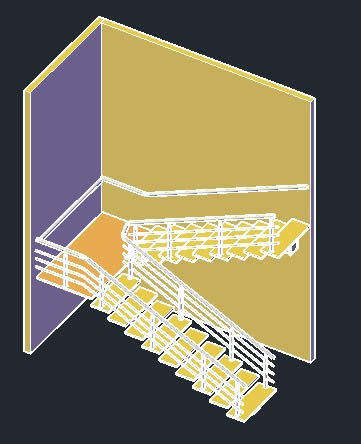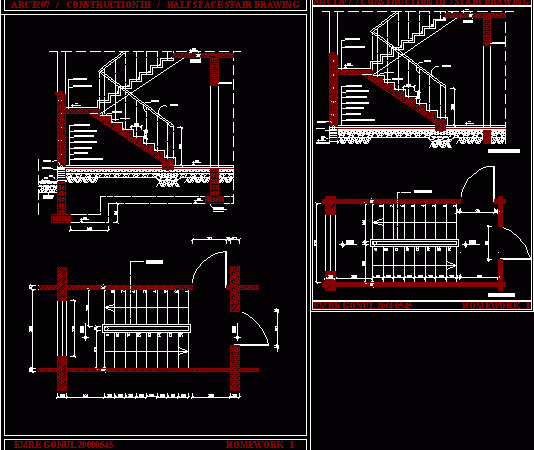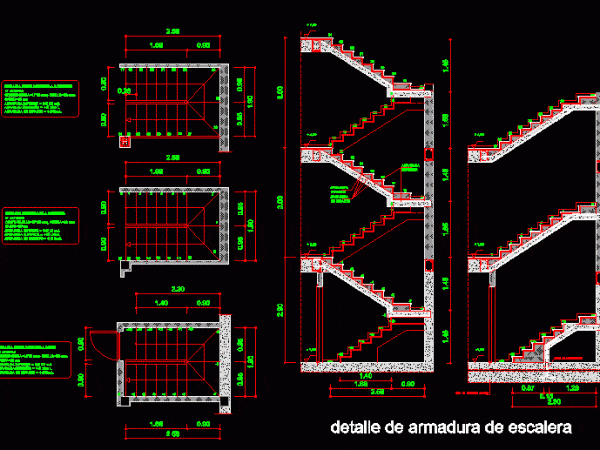
Marine Ladder 3D DWG Model for AutoCAD
INDUSTRIAL LADDER WITH MARINA baseboards. Language N/A Drawing Type Model Category Stairways Additional Screenshots File Type dwg Materials Measurement Units Footprint Area Building Features Tags autocad, degrau, DWG, échelle, escada,…




