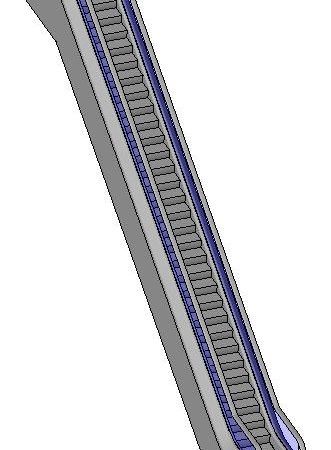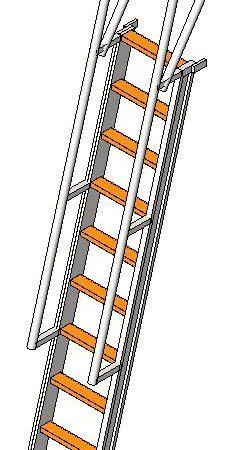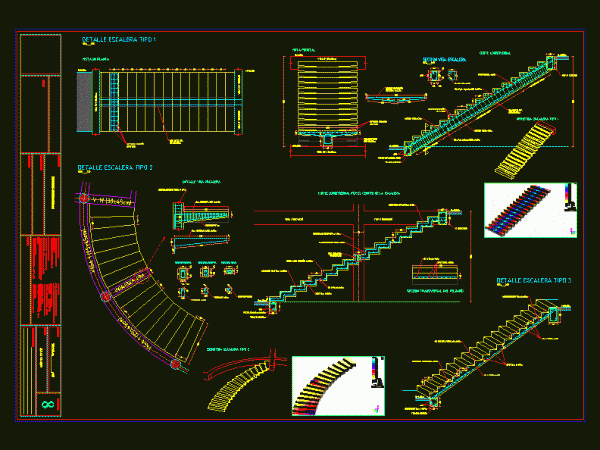
Escalera 3D DWG Model for AutoCAD
Escalera – 3D – Genérico – Escalera proyectada de ático Language N/A Drawing Type Model Category Stairways Additional Screenshots File Type dwg Materials Measurement Units Footprint Area Building Features Tags…

Escalera – 3D – Genérico – Escalera proyectada de ático Language N/A Drawing Type Model Category Stairways Additional Screenshots File Type dwg Materials Measurement Units Footprint Area Building Features Tags…

Escalator – 3D – Generic – With glass railings Language N/A Drawing Type Model Category Stairways Additional Screenshots File Type dwg Materials Glass Measurement Units Footprint Area Building Features Escalator…

Stairs – 3D – Generic – Industrial or mezzanine Language N/A Drawing Type Model Category Stairways Additional Screenshots File Type dwg Materials Measurement Units Footprint Area Building Features Tags autocad,…

Stairs – 3D – Generic – prefabricated single access Language N/A Drawing Type Model Category Stairways Additional Screenshots File Type dwg Materials Measurement Units Footprint Area Building Features Tags access,…

LADDER TYPE I; DETAILS; CUTS AND CONSTRUCTION SYSTEM Drawing labels, details, and other text information extracted from the CAD file (Translated from Spanish): And.u., Designers, Street no tel:, Straps, Cim…
