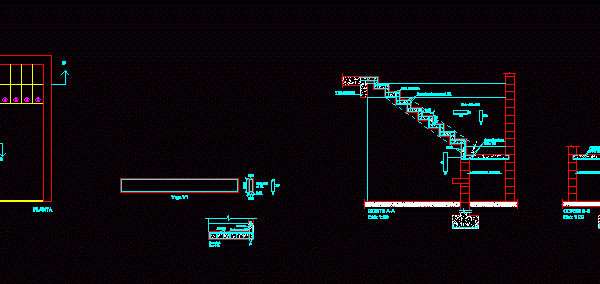
Room With Stairs Drawing 3D DWG Model for AutoCAD
3D One bedroom with 2 walls and floor; with stairs with railing. The railings are made of glass entire drawing is echo with mesh for better and easier to use…

3D One bedroom with 2 walls and floor; with stairs with railing. The railings are made of glass entire drawing is echo with mesh for better and easier to use…

3D 6 Meter Steel Stair Detailing Raw text data extracted from CAD file: Language English Drawing Type Detail Category Stairways Additional Screenshots File Type dwg Materials Steel Measurement Units Footprint…

ELECTRIC STAIR DETAIL Drawing labels, details, and other text information extracted from the CAD file (Translated from Spanish): Cable channel, Cable gutters. According to specialist in electrical design., Metal structure…

Construction detail of a ladder type ;Zanca broken;. It contains detailed armor; view and three cuts Drawing labels, details, and other text information extracted from the CAD file (Translated from…

3/4 LADDER OF GIRTH; HEIGHT 5MTS; WEBS IN STEEL AND STEPS IN GLASS. RAIL AND STEEL HANDRAIL Drawing labels, details, and other text information extracted from the CAD file: Translating……
