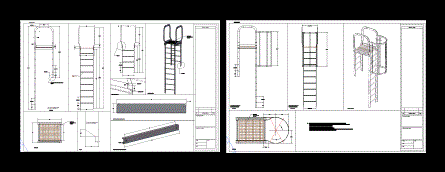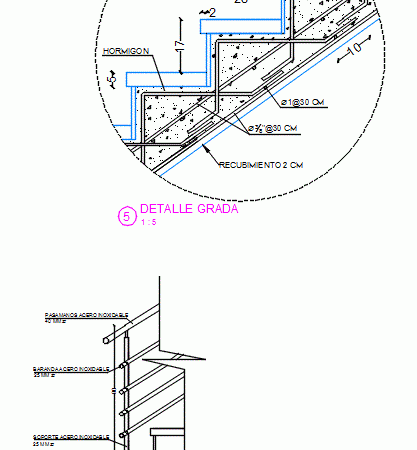
Circular Staircase In Steel And Glass DWG Block for AutoCAD
3/4 LADDER OF GIRTH; HEIGHT 5MTS; WEBS IN STEEL AND STEPS IN GLASS. RAIL AND STEEL HANDRAIL Drawing labels, details, and other text information extracted from the CAD file: Translating……

3/4 LADDER OF GIRTH; HEIGHT 5MTS; WEBS IN STEEL AND STEPS IN GLASS. RAIL AND STEEL HANDRAIL Drawing labels, details, and other text information extracted from the CAD file: Translating……

Proposal for a Cevichería staircase located in the city of Tecamachalco; Puebla. The plan contains measures and finishes Drawing labels, details, and other text information extracted from the CAD file:…

This is an access ladder off a walkway and over a pipe bridge to get access to a roof top Drawing labels, details, and other text information extracted from the…

Cutting facade; of concrete stairs; and suspended stairs and anchored to a wall Drawing labels, details, and other text information extracted from the CAD file (Translated from Spanish): Room, data,…

Details bleachers Drawing labels, details, and other text information extracted from the CAD file (Translated from Spanish): Stainless steel mm, Stainless steel mm, Step detail, Railing detail Raw text data…
