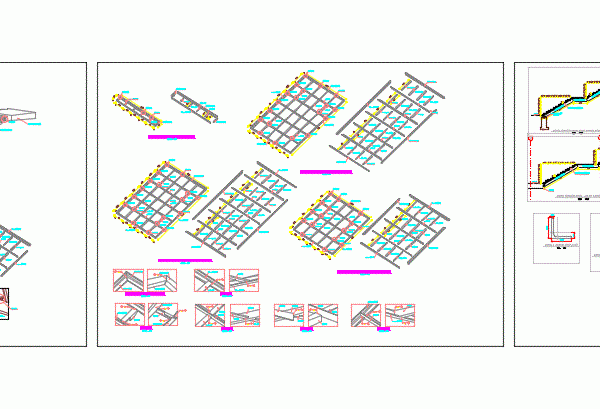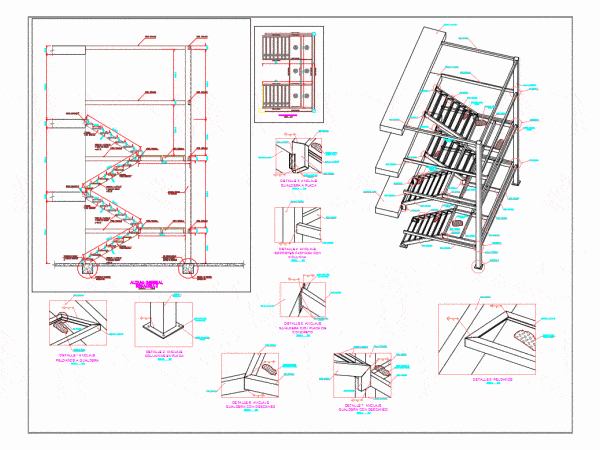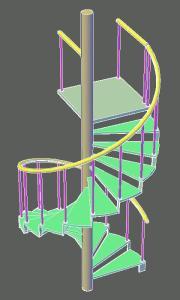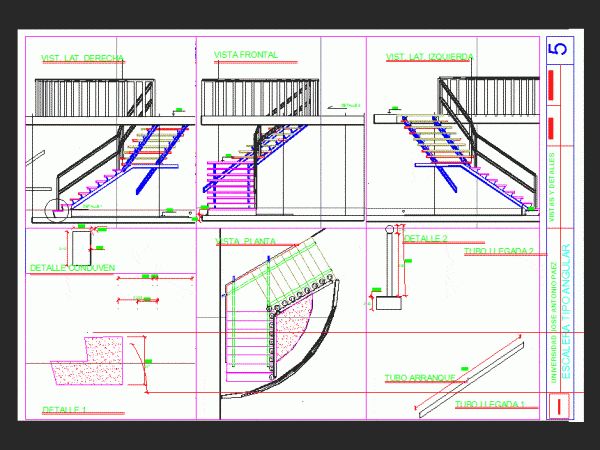
Metal Ladder DWG Section for AutoCAD
Metal ladder leaning in several sections breaks concrete includes details of unions and other Drawing labels, details, and other text information extracted from the CAD file (Translated from Spanish): feathers,…

Metal ladder leaning in several sections breaks concrete includes details of unions and other Drawing labels, details, and other text information extracted from the CAD file (Translated from Spanish): feathers,…

Metal ladder to a library; in this case; It has all of its support columns and details of joints; the flanges; the steps and breaks Drawing labels, details, and other…

A spiral staircase structure type for high offices and warehouses. iron shaft 6 inches; metal steps; railings steel pipes 2 and 1 inch Language N/A Drawing Type Model Category Stairways…

Ladder with their views and details Drawing labels, details, and other text information extracted from the CAD file (Translated from Spanish): Jose antonio paez university, Angular staircase, Daniel foracappa, student:,…

Technical details escalator inclined at 35 ° Drawing labels, details, and other text information extracted from the CAD file: escalator front view, detail, between edge of r.c. support beams:, between…
