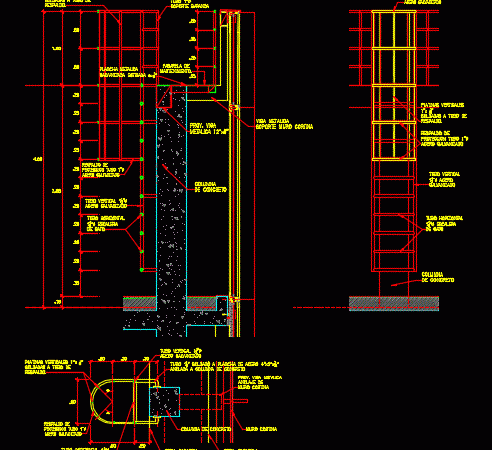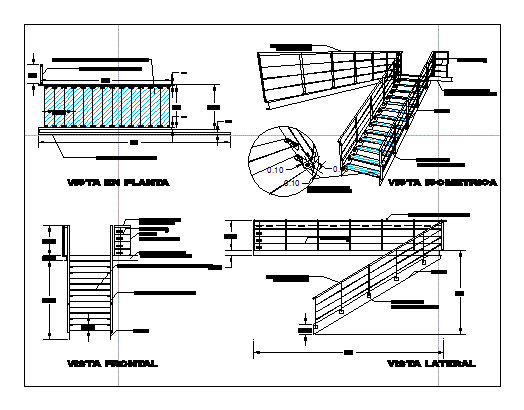
Escalator 35 ° DWG Detail for AutoCAD
Technical details escalator inclined at 35 ° Drawing labels, details, and other text information extracted from the CAD file: escalator front view, detail, between edge of r.c. support beams:, between…

Technical details escalator inclined at 35 ° Drawing labels, details, and other text information extracted from the CAD file: escalator front view, detail, between edge of r.c. support beams:, between…

General planimetry – appointments – elevations Drawing labels, details, and other text information extracted from the CAD file (Translated from Spanish): Sc:, Indicated scale, Location:, Horizontal datum:, flat:, Dist, Prov…

Details Stairs planes. includes distribution; cuts and details. Drawing labels, details, and other text information extracted from the CAD file (Translated from Spanish): Floor level, Typical staircase, Floor level, Typical…

Plant; cutting and raising ladder cat Raw text data extracted from CAD file: Language N/A Drawing Type Block Category Stairways Additional Screenshots File Type dwg Materials Measurement Units Footprint Area…

DOCUMENT CONTAINS THE DESIGN OF A LADDER ALUMINIUM AND GLASS AS WELL AS THEIR UNIONS FOR PROPER EXECUTION IN WORK INCLUDING RAIL DIAMETER SIZE; Tensioner POSTS AS WELL AS ITS…
