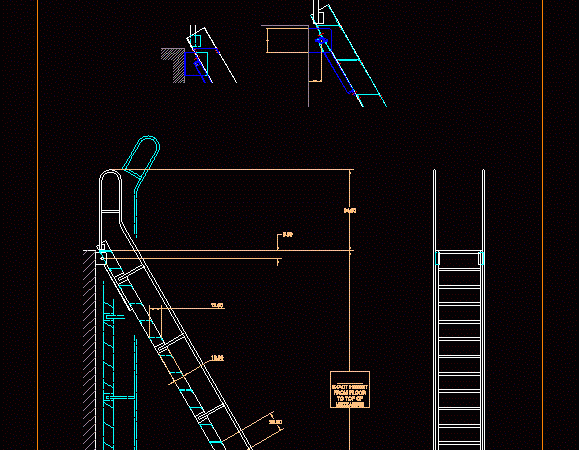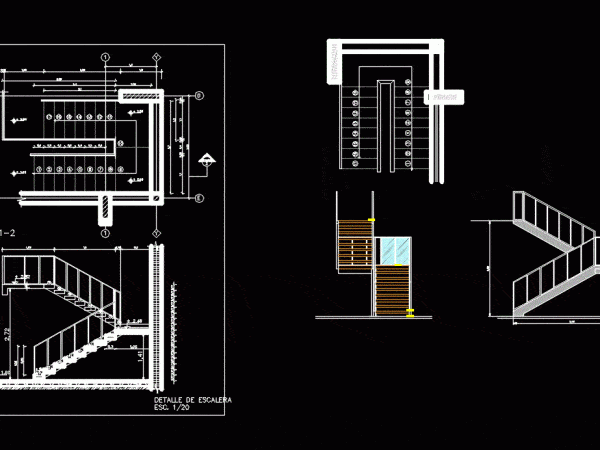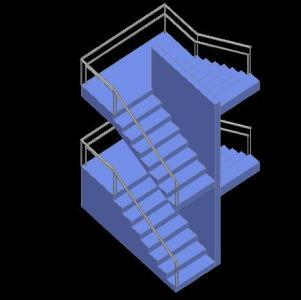
Ladder For Roof Access 2D DWG Elevation for AutoCAD
Drawing plant – elevation 2d Drawing labels, details, and other text information extracted from the CAD file: exact height from floor to top of mezzanine Raw text data extracted from…

Drawing plant – elevation 2d Drawing labels, details, and other text information extracted from the CAD file: exact height from floor to top of mezzanine Raw text data extracted from…

Staircase 3D Language N/A Drawing Type Model Category Stairways Additional Screenshots File Type dwg Materials Measurement Units Footprint Area Building Features Tags 3d ladder, autocad, degrau, DWG, échelle, escada, escalier,…

Plant and Court. Staircase with wooden steps; stainless steel structure that saves 2; 82 m in height. 17 Steps solid wood; natural color; Polyurethane varnish finish. Thickness of 10 cm….

Details – specification – sizing – Construction cuts Drawing labels, details, and other text information extracted from the CAD file (Translated from Spanish): client:, design:, drawing:, code:, scale:, flat:, This…

3D ladder – ladder U Language N/A Drawing Type Model Category Stairways Additional Screenshots File Type dwg Materials Measurement Units Footprint Area Building Features Tags autocad, degrau, DWG, échelle, escada,…
