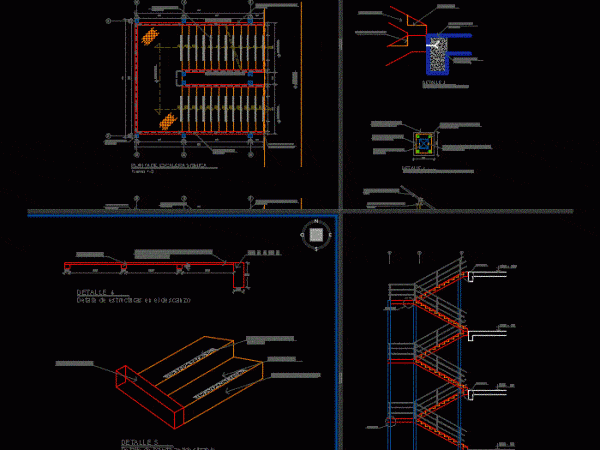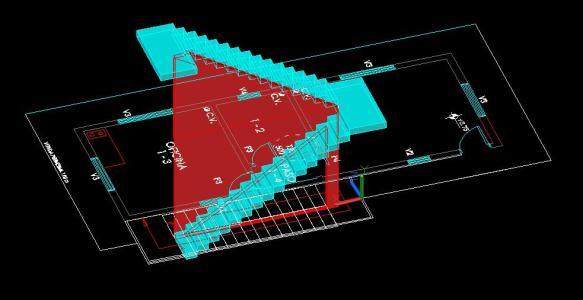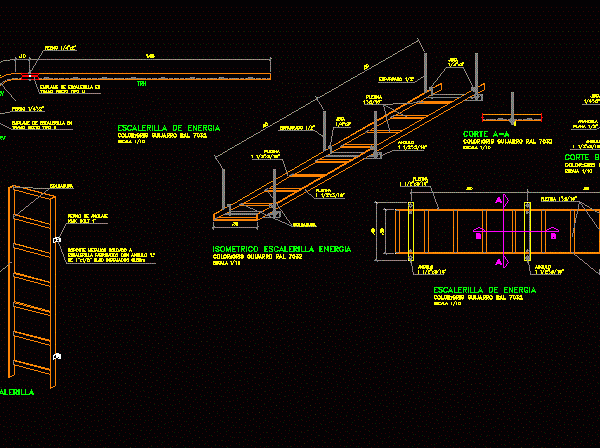
Metal Ladder DWG Detail for AutoCAD
Detail door counter plates; shaped panels; direct system; fire and panic bars. Drawing labels, details, and other text information extracted from the CAD file (Translated from Spanish): N.p.t, Nt, Cm…

Detail door counter plates; shaped panels; direct system; fire and panic bars. Drawing labels, details, and other text information extracted from the CAD file (Translated from Spanish): N.p.t, Nt, Cm…

Metal railing with details of anchors; sheets; thicknesses and profiles. Drawing labels, details, and other text information extracted from the CAD file (Translated from Spanish): Intermediate bars diameter mm, Handrail…

Details – specification – sizing – Construction cuts Drawing labels, details, and other text information extracted from the CAD file: eq. div., eq. div., nos. eq. risers, nos. eq. risers,…

Stairs – 3D MODEL Drawing labels, details, and other text information extracted from the CAD file (Translated from Spanish): Perimeter sidewalk, T.r., He passed, office, C.v. Raw text data extracted…

Ladder detail section and roof support Drawing labels, details, and other text information extracted from the CAD file (Translated from Spanish): Isometrico ladder energy color: gray pebble ral, platen, welding,…
