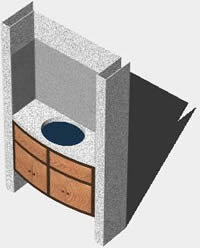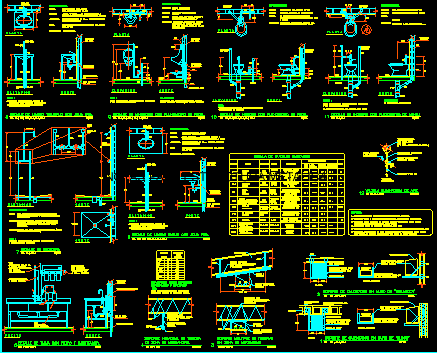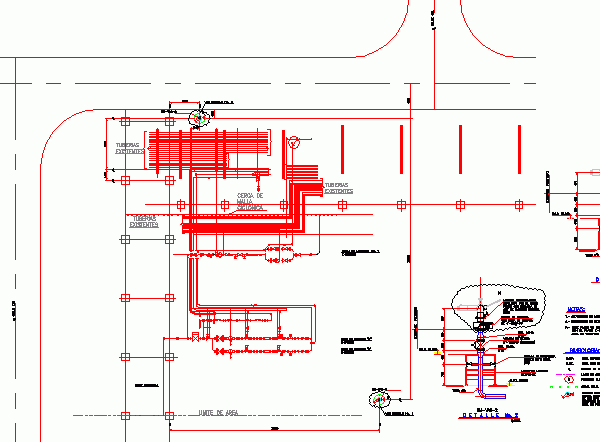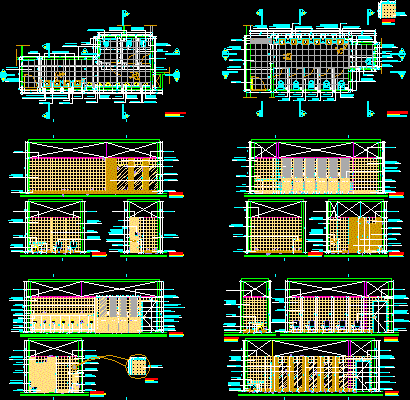
Ante Bathroom 3D DWG Model for AutoCAD
Ante bathroom – Applied materials Drawing labels, details, and other text information extracted from the CAD file: concreto blanco, copper, white glass, wood dark ash, wood white ash, concrete tile,…

Ante bathroom – Applied materials Drawing labels, details, and other text information extracted from the CAD file: concreto blanco, copper, white glass, wood dark ash, wood white ash, concrete tile,…

Lavatories – Urinal – Showers -Walls heater Drawing labels, details, and other text information extracted from the CAD file (Translated from Spanish): Blkex, Tel. fax, Hydraulic plumbing, Mail, Medicinal gases,…

Regulation piping area gas and fire hydrant monitors Drawing labels, details, and other text information extracted from the CAD file (Translated from Galician): In s.a. From c.v., Mexican investigation corporation,…

Plant – Sections Drawing labels, details, and other text information extracted from the CAD file (Translated from Portuguese): Mechanical exhaustion, Bwc male, blue print, Female bwc, blue print, Built-in deco…

Scheme of fire cabinets class 3 Drawing labels, details, and other text information extracted from the CAD file (Translated from Spanish): Fireproof cabinet, kind, Corset, cut, H.g, Hose feet, registry,…
