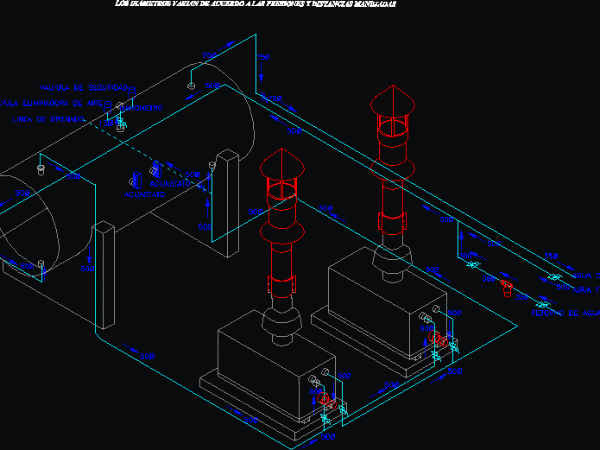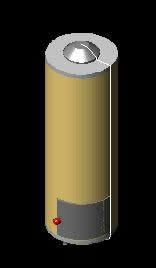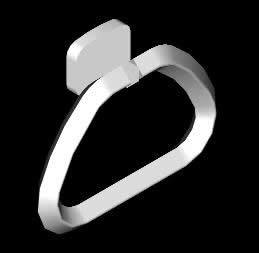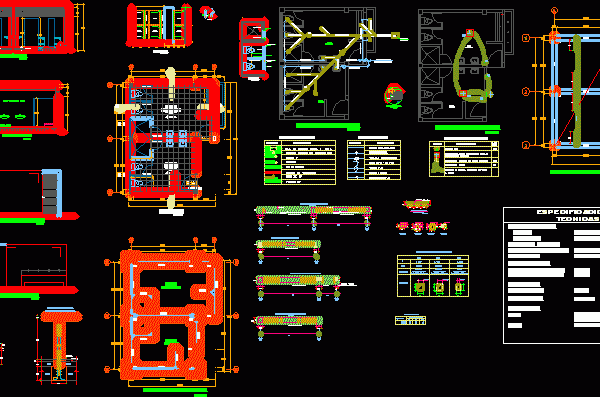
Hot Waters System DWG Block for AutoCAD
Hot water system – Isometric view Drawing labels, details, and other text information extracted from the CAD file (Translated from Spanish): Drainage line, Hot water return, cold water, Hot water,…

Hot water system – Isometric view Drawing labels, details, and other text information extracted from the CAD file (Translated from Spanish): Drainage line, Hot water return, cold water, Hot water,…

Water’s heater Language N/A Drawing Type Model Category Bathroom, Plumbing & Pipe Fittings Additional Screenshots File Type dwg Materials Measurement Units Footprint Area Building Features Tags armaturen, autocad, chuveiro, douche,…

Hanging of towel Language N/A Drawing Type Model Category Bathroom, Plumbing & Pipe Fittings Additional Screenshots File Type dwg Materials Measurement Units Footprint Area Building Features Tags accessories, autocad, badezimmer…

PLants – Sections – Installations – Details Drawing labels, details, and other text information extracted from the CAD file (Translated from Spanish): Of foundation of the column face, Dad, Ciu,…

Plant – Volumetry – Views Drawing labels, details, and other text information extracted from the CAD file (Translated from Spanish): Shelves, pastry chef, Bakery, Lotion, plant, High cabinet, Shelves, Volumetry…
