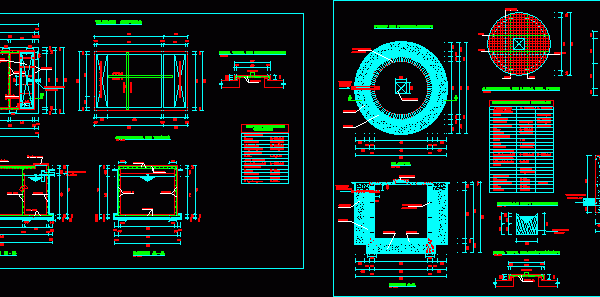
House Two Levels – Installation DWG Block for AutoCAD
It’s open in dgw format version R 200 – Plants:electrical, sanitaries , hydraulics , table of conventions , hydraulic diagram Drawing labels, details, and other text information extracted from the…




