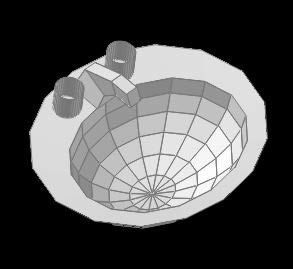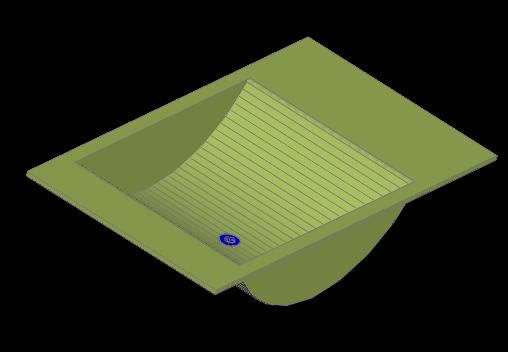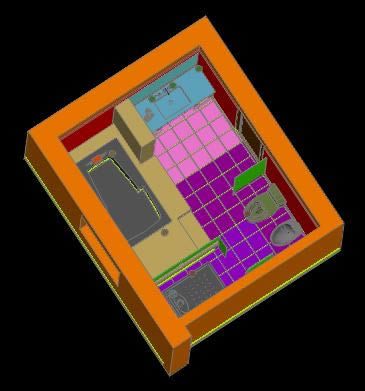
Sink 3D DWG Model for AutoCAD
3d Sink – Language N/A Drawing Type Model Category Bathroom, Plumbing & Pipe Fittings Additional Screenshots File Type dwg Materials Measurement Units Footprint Area Building Features Tags autocad, DWG, évier,…

3d Sink – Language N/A Drawing Type Model Category Bathroom, Plumbing & Pipe Fittings Additional Screenshots File Type dwg Materials Measurement Units Footprint Area Building Features Tags autocad, DWG, évier,…

3d Kanachue Sink Language N/A Drawing Type Model Category Bathroom, Plumbing & Pipe Fittings Additional Screenshots File Type dwg Materials Measurement Units Footprint Area Building Features Tags autocad, DWG, évier,…

Design of channel transition – Trapezoidal section to rectangular Drawing labels, details, and other text information extracted from the CAD file (Translated from Spanish): Transitional length, axis of symmetry, Construction…

3d Bathroom Language N/A Drawing Type Model Category Bathroom, Plumbing & Pipe Fittings Additional Screenshots File Type dwg Materials Measurement Units Footprint Area Building Features Tags autocad, bad, bathroom, casa…

Assembly fire detecting embedded to badge – Planning reference Drawing labels, details, and other text information extracted from the CAD file (Translated from Spanish): description, Emissions, do not. flat, by,…
