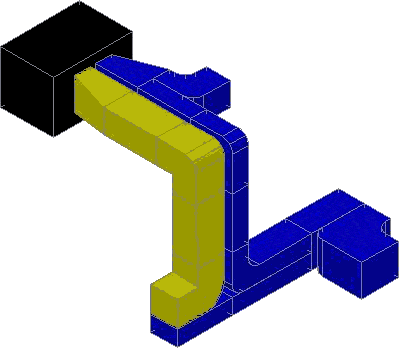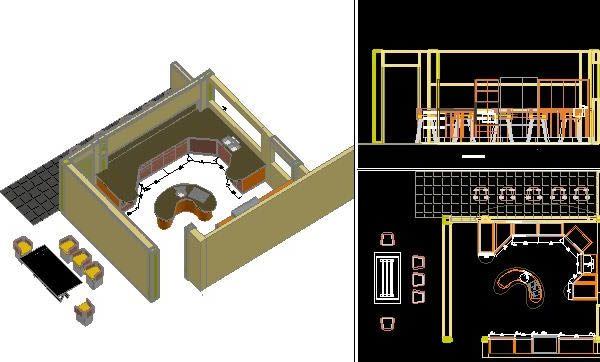
Ductos Conditioning Air 3D DWG Model for AutoCAD
Ducto design in 3D for air conditioning system; Ductos in 3D – Re Conditioning Language N/A Drawing Type Model Category Mechanical, Electrical & Plumbing (MEP) Additional Screenshots File Type dwg…

Ducto design in 3D for air conditioning system; Ductos in 3D – Re Conditioning Language N/A Drawing Type Model Category Mechanical, Electrical & Plumbing (MEP) Additional Screenshots File Type dwg…

Pre project group of sanitaries for public spaces Drawing labels, details, and other text information extracted from the CAD file (Translated from Galician): C.i., Af ppl, V.c., Ppa, Ups tr,…

Tank Of Reserve Collector Drawing labels, details, and other text information extracted from the CAD file (Translated from Spanish): Property for the construction of the school, you., Wire mesh filter,…

Design kitchenbuilt at the highlands of Suba – Bogota Drawing labels, details, and other text information extracted from the CAD file (Translated from Spanish): elevation, Meson information, Gas oven, Inn…

Kitchen in 3D from Villavicencio Drawing labels, details, and other text information extracted from the CAD file: bylayer, byblock, glass, wood med. ash, global, wood dark red Raw text data…
