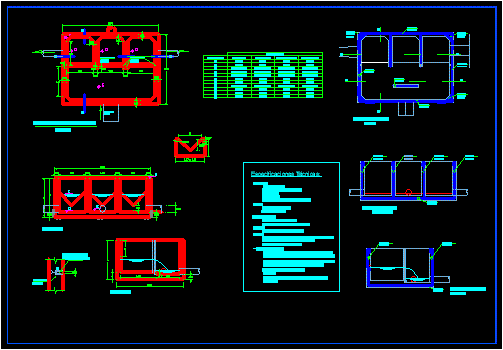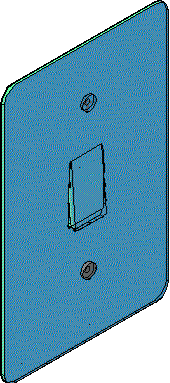
Family Housing DWG Section for AutoCAD
Lot 5.00 m front – Plants – Sections – Elevations Drawing labels, details, and other text information extracted from the CAD file (Translated from Spanish): Main distribution box, cut, cut,…

Lot 5.00 m front – Plants – Sections – Elevations Drawing labels, details, and other text information extracted from the CAD file (Translated from Spanish): Main distribution box, cut, cut,…

Switch for home’s light Language N/A Drawing Type Model Category Mechanical, Electrical & Plumbing (MEP) Additional Screenshots File Type dwg Materials Measurement Units Footprint Area Building Features Tags autocad, DWG,…

Jacks for lights of the houses Language N/A Drawing Type Model Category Mechanical, Electrical & Plumbing (MEP) Additional Screenshots File Type dwg Materials Measurement Units Footprint Area Building Features Tags…

Include Architecture and views in 3D Drawing labels, details, and other text information extracted from the CAD file (Translated from Spanish): Prefabricated reinforced concrete panel on site and: In cms,…

Signs for emergency fire Drawing labels, details, and other text information extracted from the CAD file (Translated from Spanish): No Exit, Do not use in case, of emergency, Fighting team,…
