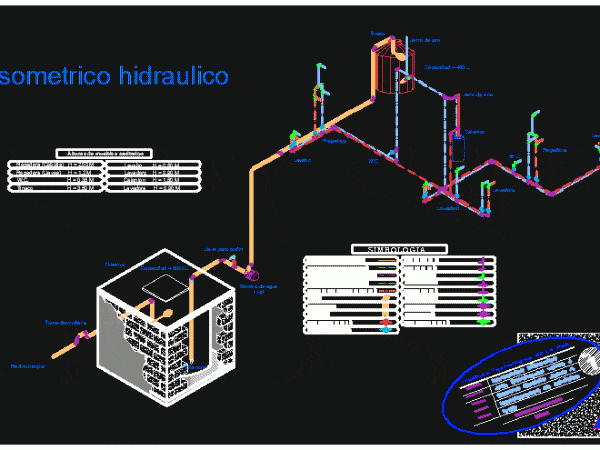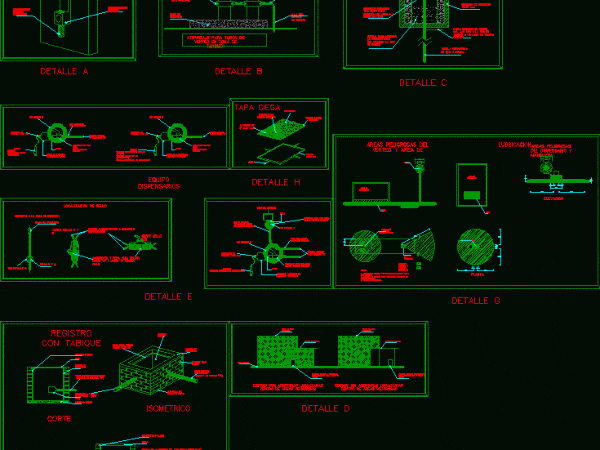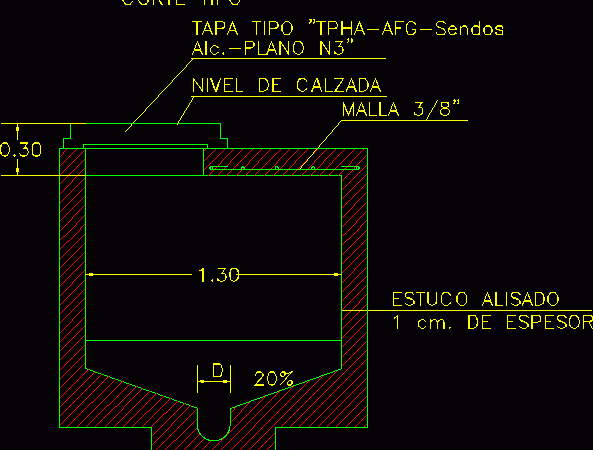
Hydraulic Installation DWG Block for AutoCAD
Hydraulic installation of housing – The file include calculate of cistern capacity , the quantification – Hydraulic isometric Drawing labels, details, and other text information extracted from the CAD file…




