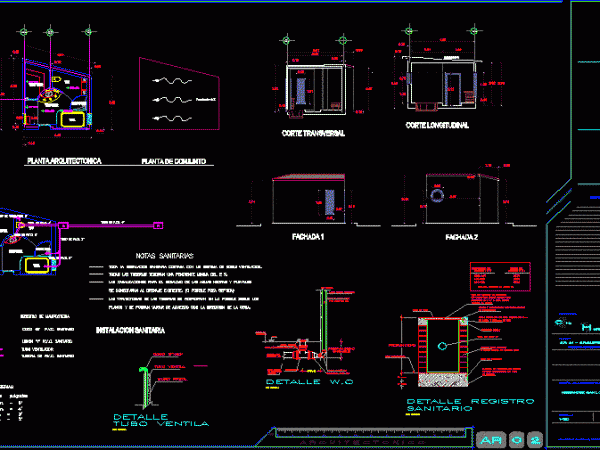
Design Bathroom DWG Section for AutoCAD
Design bathroom for one family housing – Include facades- sections – architectonic plant – Drawing labels, details, and other text information extracted from the CAD file (Translated from Spanish): variable,…

Design bathroom for one family housing – Include facades- sections – architectonic plant – Drawing labels, details, and other text information extracted from the CAD file (Translated from Spanish): variable,…
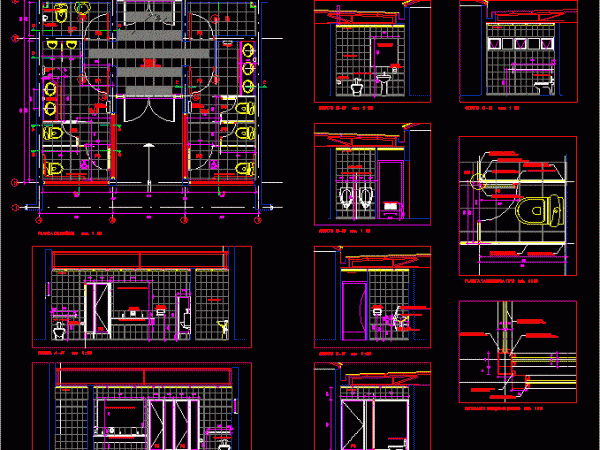
Several details public bathrooms – Drawing labels, details, and other text information extracted from the CAD file (Translated from Spanish): Npt, Ceramics, Structure frame profile, Aluminum channel junk, Covering all…
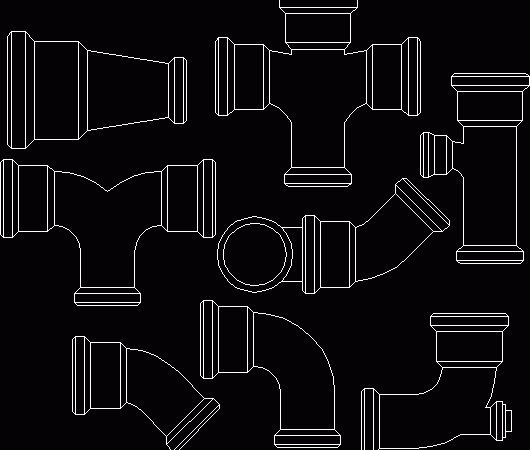
Pieces of joints in pipes of PVC Raw text data extracted from CAD file: Language N/A Drawing Type Block Category Bathroom, Plumbing & Pipe Fittings Additional Screenshots File Type dwg…
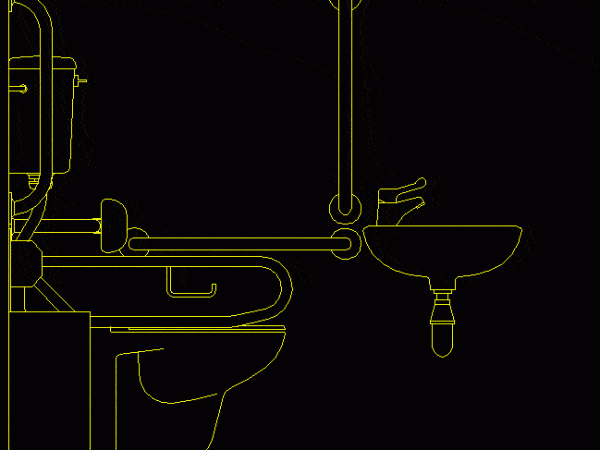
Ideal for fitting sections in shoppings Drawing labels, details, and other text information extracted from the CAD file: ideal standard, disabled, right hand Raw text data extracted from CAD file:…
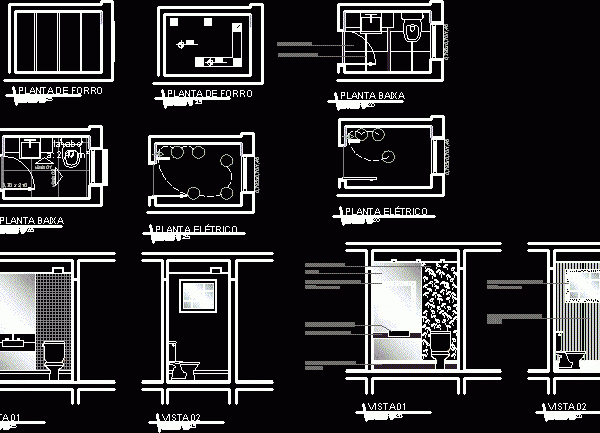
Project minimun health – plants Drawing labels, details, and other text information extracted from the CAD file (Translated from Portuguese): Elisângela selau viecceli, Phone: fable antonio cep health lady caxias…
