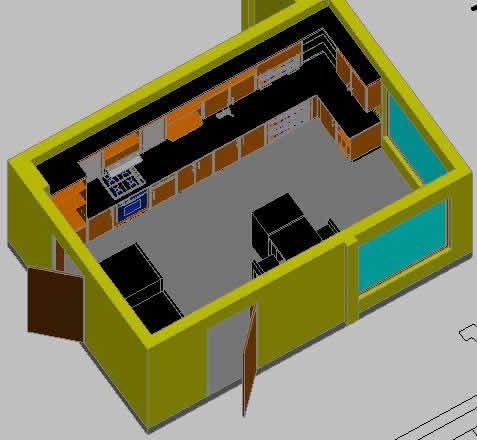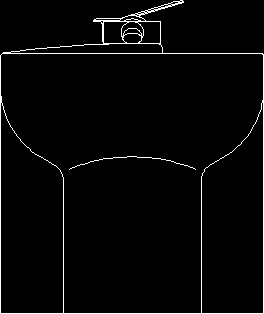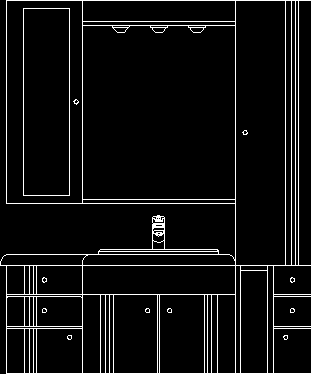
Kitchen 3D DWG Elevation for AutoCAD
Plant of remodeled kitchen – Elevation Drawing labels, details, and other text information extracted from the CAD file (Translated from Spanish): Ref, Des, Val, Bronze handle, Ref, Des, Come, Furniture…

Plant of remodeled kitchen – Elevation Drawing labels, details, and other text information extracted from the CAD file (Translated from Spanish): Ref, Des, Val, Bronze handle, Ref, Des, Come, Furniture…

Improvement in bathrooms existent in Gomez Paes School; Armed foundation beams- Architectonic distributions – Elevations with respective sections . Etc. Drawing labels, details, and other text information extracted from the…

Simple under counter sink ( Roca line) Language N/A Drawing Type Block Category Bathroom, Plumbing & Pipe Fittings Additional Screenshots File Type dwg Materials Measurement Units Footprint Area Building Features…

Double sink with mirror(Roca line) Language N/A Drawing Type Block Category Bathroom, Plumbing & Pipe Fittings Additional Screenshots File Type dwg Materials Measurement Units Footprint Area Building Features Tags autocad,…

Complete art bath ( Roca line) Language N/A Drawing Type Block Category Bathroom, Plumbing & Pipe Fittings Additional Screenshots File Type dwg Materials Measurement Units Footprint Area Building Features Tags…
