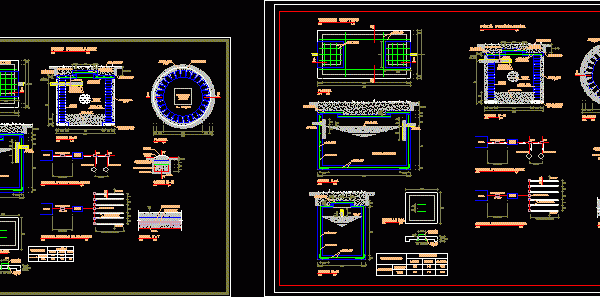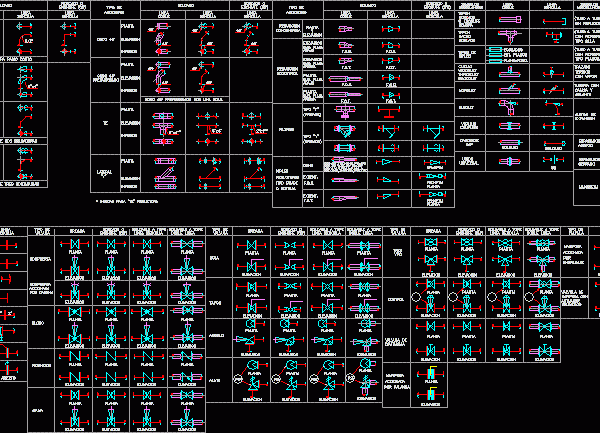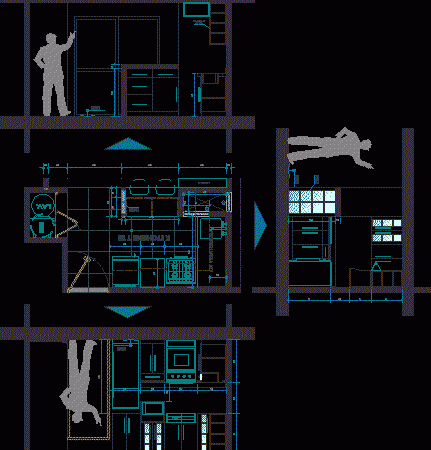
Septic Tank DWG Detail for AutoCAD
Detail septic tank and well percolator Drawing labels, details, and other text information extracted from the CAD file (Translated from Spanish): minimum, Min., minimum, Min., Min., Min., minimum, minimum, cut,…

Detail septic tank and well percolator Drawing labels, details, and other text information extracted from the CAD file (Translated from Spanish): minimum, Min., minimum, Min., Min., Min., minimum, minimum, cut,…

Format is shown * dwg accessories for piping conections Drawing labels, details, and other text information extracted from the CAD file: stop, here, mark, qty, size, component description, tag, mark,…

Detail Drawing labels, details, and other text information extracted from the CAD file (Translated from Spanish): Ministry of Education, Republic of Peru, Esc., Plant ss.hh., toilet, Low tank, runner, You…

Men ‘s bathroom details – General plant – Ceiling plant and sections Drawing labels, details, and other text information extracted from the CAD file (Translated from Spanish): Esc, Painted white,…

Detail kitchenette 7.20m2 of department Drawing labels, details, and other text information extracted from the CAD file (Translated from Spanish): Th., Kitchenette, Lav., High furniture projection, piece of furniture, Bloks…
