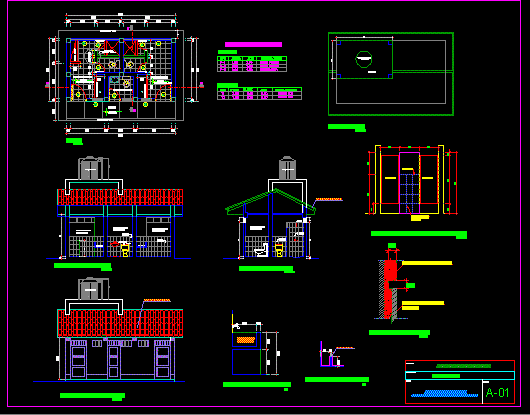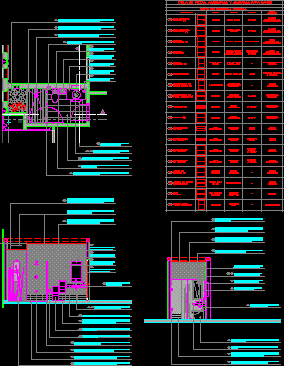
Latrine DWG Plan for AutoCAD
latrine plan view, elevations and details. Drawing labels, details, and other text information extracted from the CAD file: alt, esc, shift, tab, caps lock, ctrl, alt, scroll, lock, enter, lock,…

latrine plan view, elevations and details. Drawing labels, details, and other text information extracted from the CAD file: alt, esc, shift, tab, caps lock, ctrl, alt, scroll, lock, enter, lock,…

Bathroom project with flooring and wall ceramic detail; 3d for the sink and desk detail. Drawing labels, details, and other text information extracted from the CAD file (Translated from Portuguese):…

PLANT AND ELEVATIONS RESIDENTIAL BATH – ROOMS Drawing labels, details, and other text information extracted from the CAD file: american standard inc., spectra whirlpool lho, wht, american standard inc., elongated…

sanitary services for low-primary educational institution school population Drawing labels, details, and other text information extracted from the CAD file (Translated from Spanish): draft, Location, owner, Responsible professional, Architectural specialty,…

Detail 1:25 scale with a layer of management with reference to the specifications. Drawing labels, details, and other text information extracted from the CAD file: vessels conical bell, lavatory, vitreous…
