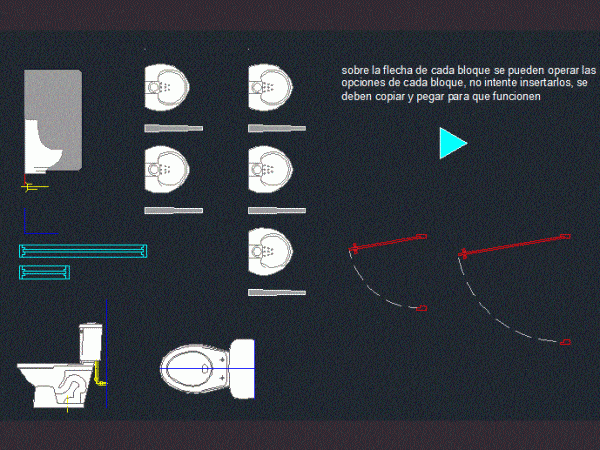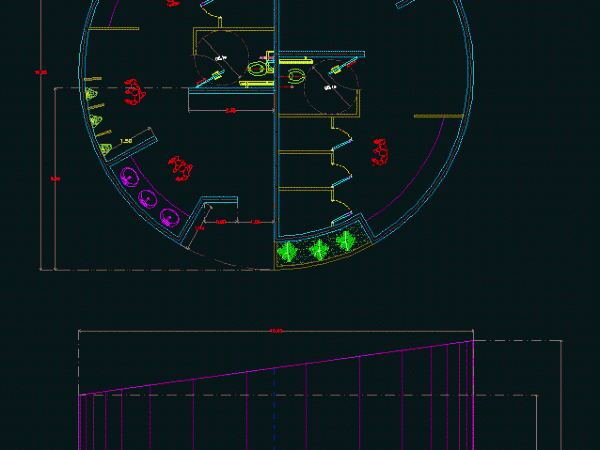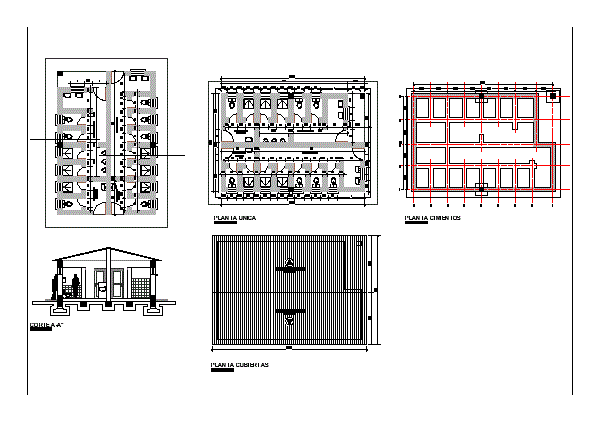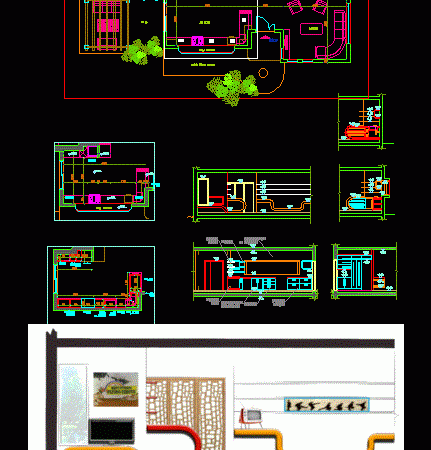
Dynamic DWG Plan for AutoCAD
Block Health potty door and window dynamic ARE modification options without editing the block. plan and elevation of a single block includes brief instruction. Drawing labels, details, and other text…

Block Health potty door and window dynamic ARE modification options without editing the block. plan and elevation of a single block includes brief instruction. Drawing labels, details, and other text…

DETAIL LAYOUT OF HANDICAP TOILET Drawing labels, details, and other text information extracted from the CAD file: arvind kumar associates, architects interior designers, lajpat new delhi tel: mob. web site:…

Bathroom Design Shaped Circular. Ladies and Gentlemen. Architectural plan and Main Facade Limited and furniture. Scale Raw text data extracted from CAD file: Language N/A Drawing Type Plan Category Bathroom,…

UNIT The module consists of bathrooms for men and women students; equally to male and female teachers to male students bathrooms consist of 2 main toilet, 2 shower rooms 3…

Kitchen plan includes facedes sections and grafic pic of the kitchen Drawing labels, details, and other text information extracted from the CAD file: fbhxv, ndurho, tufk, xpxk cbuh, achk fbhxv,…
