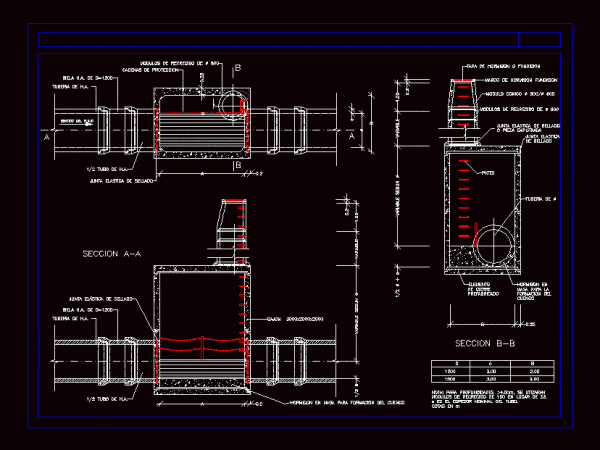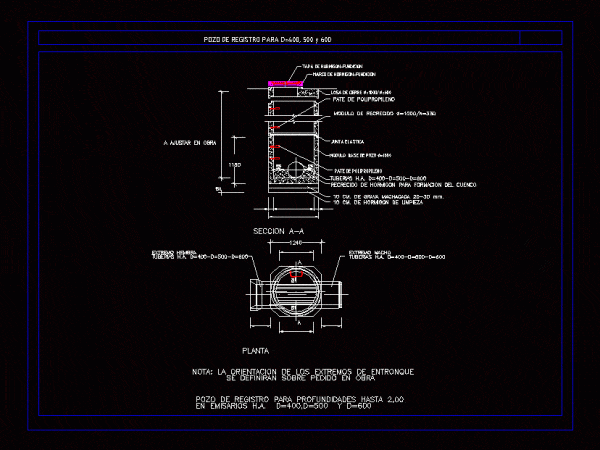
Public DWG Full Project for AutoCAD
Baths is the development of public bathrooms for men featuring 4 cuts plants besides this project faces painted and indicate materials and finishes Drawing labels, details, and other text information…

Baths is the development of public bathrooms for men featuring 4 cuts plants besides this project faces painted and indicate materials and finishes Drawing labels, details, and other text information…

Drawings of installation against fires in office building Drawing labels, details, and other text information extracted from the CAD file (Translated from Spanish): Capacity: lts., Mts., Ryljet hose, fog, Full…

Manhole depth of 1.20 to 1.50 Drawing labels, details, and other text information extracted from the CAD file (Translated from Spanish): variable, Variable according to, variable, Variable according to, Fig.,…

Manhole depths up to 2 meters Drawing labels, details, and other text information extracted from the CAD file (Translated from Spanish): Fig., Polypropylene pate, Well ring, Elastic seal, Elastic seal,…

Project electric installation building 50 housings (reform), adapted REBT. Drawing labels, details, and other text information extracted from the CAD file (Translated from Spanish): Of the plotter, configuration, width, color,…
