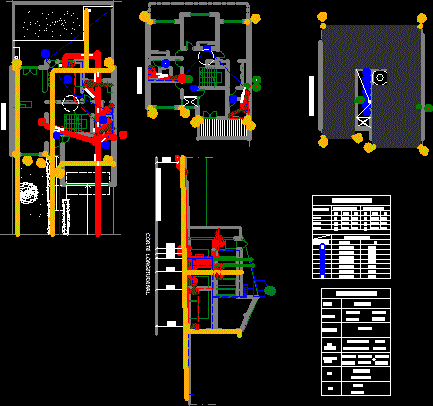
Installations DWG Block for AutoCAD
Health installation – Pluvial and sewers single housing Drawing labels, details, and other text information extracted from the CAD file: c.i., plano de comparación, pvc, cuadro resumen, local, artefactos, baño…

Health installation – Pluvial and sewers single housing Drawing labels, details, and other text information extracted from the CAD file: c.i., plano de comparación, pvc, cuadro resumen, local, artefactos, baño…
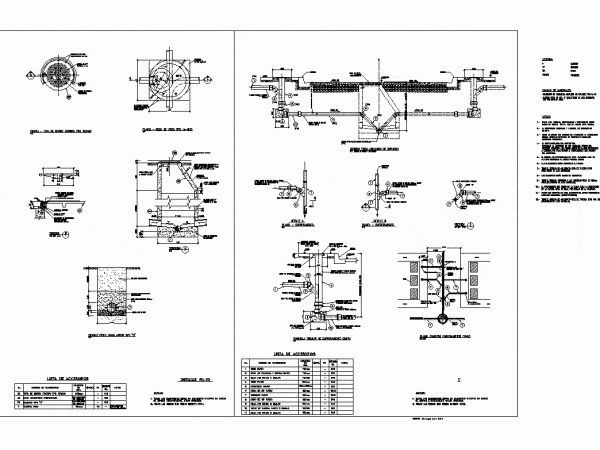
SUPPORT TRENCH DETAIL TYPICAL TYPE C; FLOOR – TOP HEAVY CAST IRON PLANT TYPE – BOCA BUSINESS TYPE 1a – iNOS SECTION TYPICAL LOCATION OF SERVICES Tanquilla TUBULAR FITTING SIMPLE…
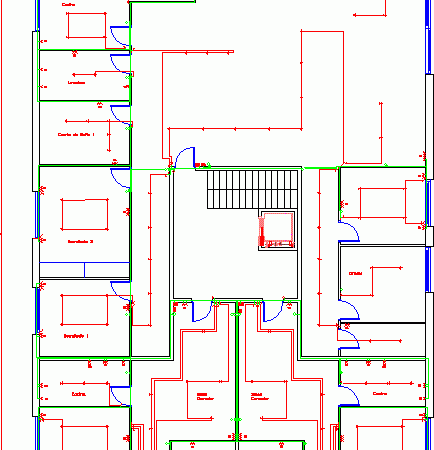
Plane electric installation at a plant with 3 apartments Drawing labels, details, and other text information extracted from the CAD file (Translated from Spanish): Secretarial chair, bathroom, office, kitchen, bathroom,…
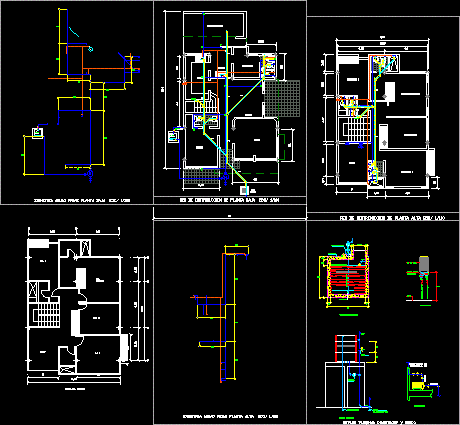
Sanitary installations of housing two plants Drawing labels, details, and other text information extracted from the CAD file (Translated from Spanish): tank, suction, suction, Underground tank, To main download, impulsion,…
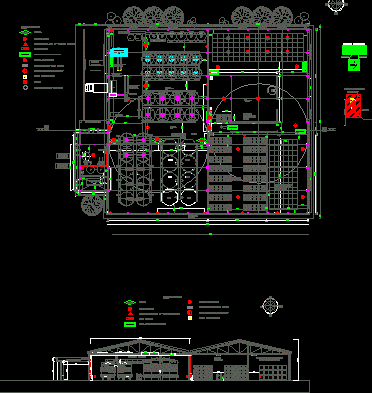
Cellar with elements of fire protection Drawing labels, details, and other text information extracted from the CAD file (Translated from Spanish): Lts, cut, low level, laboratory, private, refrigerator, Winery services,…
