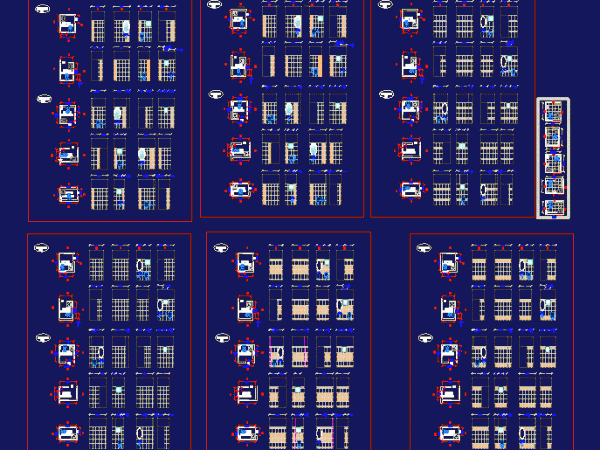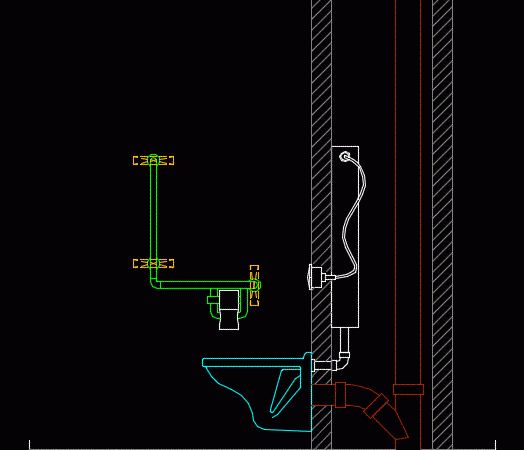
Bathroom DWG Elevation for AutoCAD
Bathroom elevation views Drawing labels, details, and other text information extracted from the CAD file: bedroom, red line is built up f.s.i. line, flat no., toilet, toilet, flat no., toilet,…

Bathroom elevation views Drawing labels, details, and other text information extracted from the CAD file: bedroom, red line is built up f.s.i. line, flat no., toilet, toilet, flat no., toilet,…

Forklift cage type with 2 access lifted by an electric keyboard with guides anchored to the wall Drawing labels, details, and other text information extracted from the CAD file (Translated…

Extreme toilet service for school. Plants – Cortes – Specifications Drawing labels, details, and other text information extracted from the CAD file (Translated from Spanish): Viewnumber, Sheetnumber, Males, Ss.hh., Projection…

Wc handicape vue en coupe – elevation Language N/A Drawing Type Elevation Category Bathroom, Plumbing & Pipe Fittings Additional Screenshots File Type dwg Materials Measurement Units Footprint Area Building Features…

Boxes bursting pressure for supply lines of drinking water required to lower velocity of water and pressure Drawing labels, details, and other text information extracted from the CAD file (Translated…
