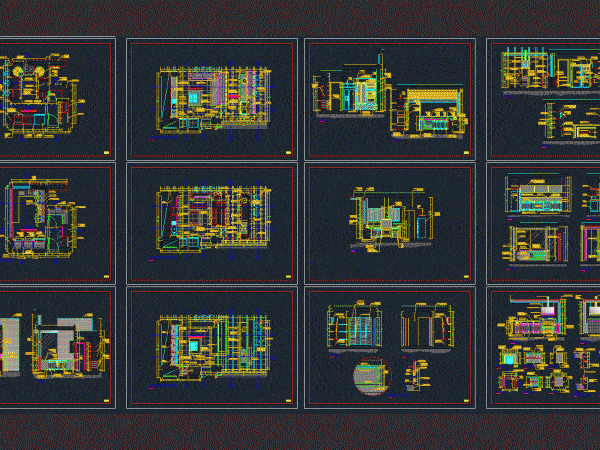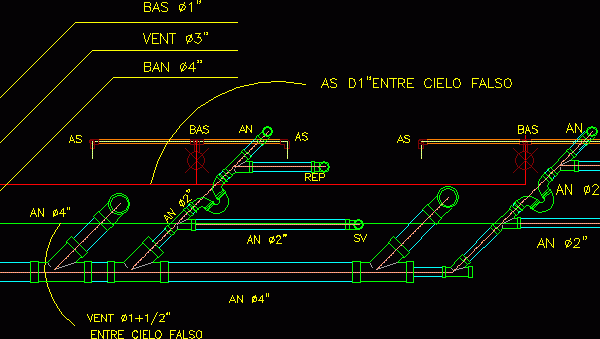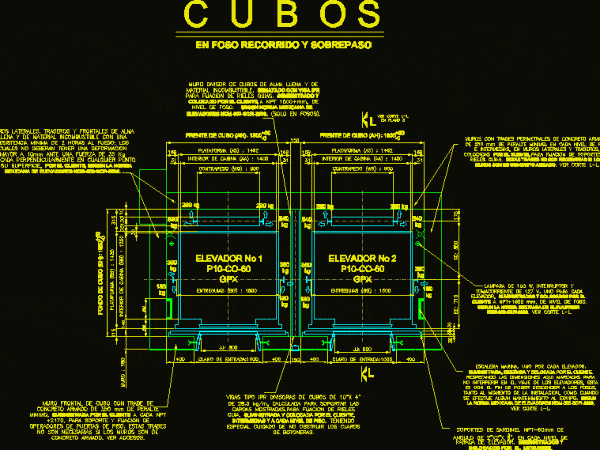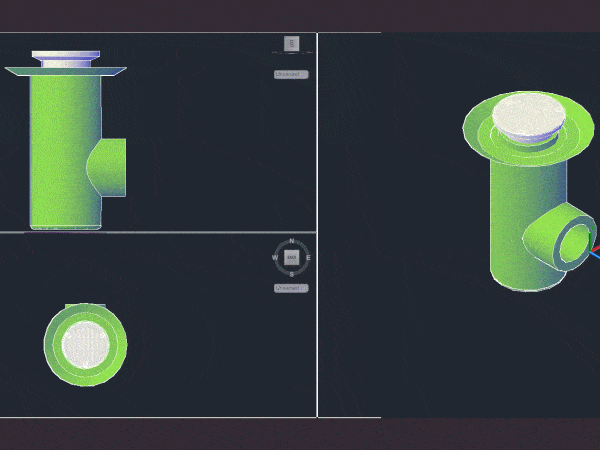
Development Kitchen Club House DWG Detail for AutoCAD
Complete development of a kitchen in a Club House; detail of base units; board and finished Drawing labels, details, and other text information extracted from the CAD file (Translated from…

Complete development of a kitchen in a Club House; detail of base units; board and finished Drawing labels, details, and other text information extracted from the CAD file (Translated from…

Detail isometric installation of drainage Drawing labels, details, and other text information extracted from the CAD file: vent, entre cielo falso, bas, bas, rep, as cielo falso, ban, vent, bas…

Wellness tubs Rectangular dimensions: 180 x 84.5 x 56.5 cm 170 x 74.5 x 56.5 cm Drawing labels, details, and other text information extracted from the CAD file (Translated from…

Elevator plant Drawing labels, details, and other text information extracted from the CAD file (Translated from Spanish): Cabin, Cube, Cabin, Cube, Cube, Cabin, In trench, Elevator on gpx, Entreguias, Elevator…

Strainer in 3d – Sanitary facilities Drawing labels, details, and other text information extracted from the CAD file (Translated from Spanish): Mod., quorum, strainers, strainers, strainers Raw text data extracted…
