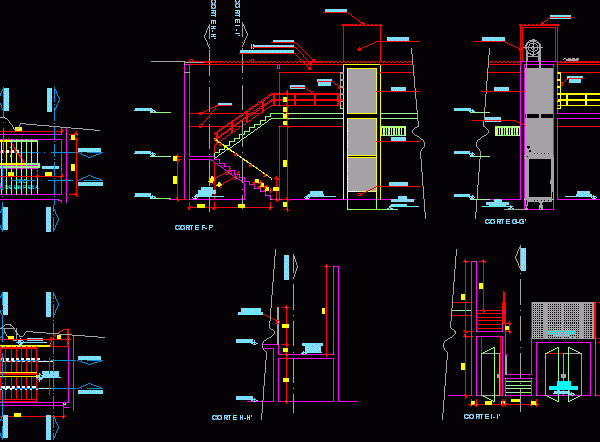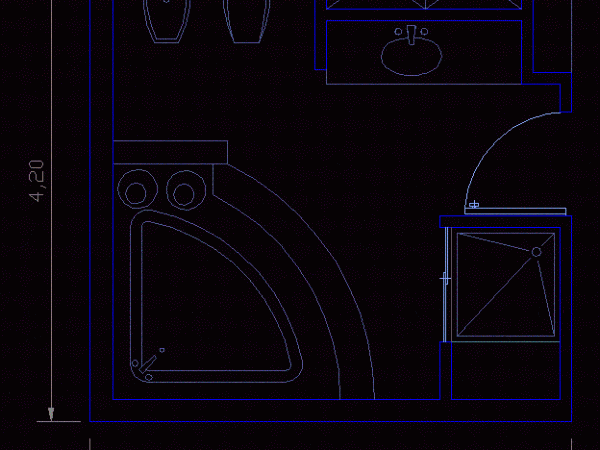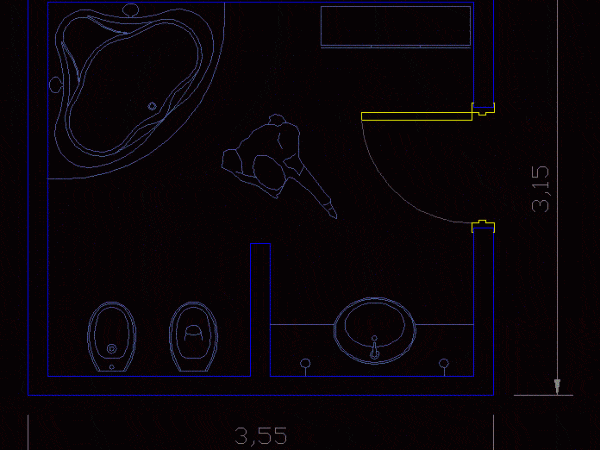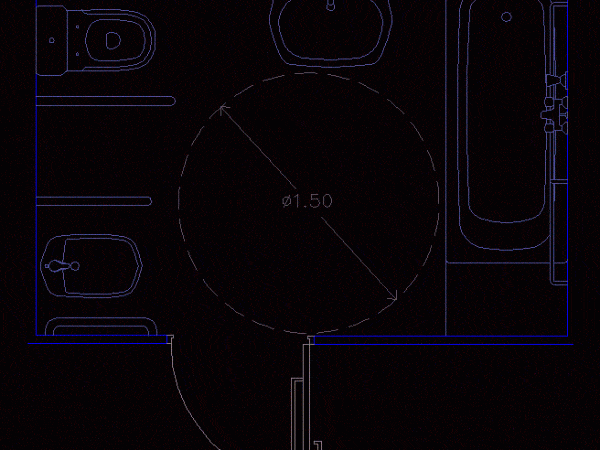
Forklift DWG Section for AutoCAD
Forklift – Plants – Sections – Elevation Drawing labels, details, and other text information extracted from the CAD file (Translated from Spanish): detail, scale, tube of, N.p.t., cut, Cut i,…

Forklift – Plants – Sections – Elevation Drawing labels, details, and other text information extracted from the CAD file (Translated from Spanish): detail, scale, tube of, N.p.t., cut, Cut i,…

Drawing with jacuzzi 2d floor Raw text data extracted from CAD file: Language N/A Drawing Type Block Category Bathroom, Plumbing & Pipe Fittings Additional Screenshots File Type dwg Materials Measurement…

Bathroom Layout with jacuzzi Raw text data extracted from CAD file: Language N/A Drawing Type Block Category Bathroom, Plumbing & Pipe Fittings Additional Screenshots File Type dwg Materials Measurement Units…

Construction detail entire floor to slab sanitary facilities Drawing labels, details, and other text information extracted from the CAD file (Translated from Spanish): bedroom, Men’s health, Women’s health, Sanitary, Concierge…

Drawing 2d floor Raw text data extracted from CAD file: Language N/A Drawing Type Block Category Bathroom, Plumbing & Pipe Fittings Additional Screenshots File Type dwg Materials Measurement Units Footprint…
