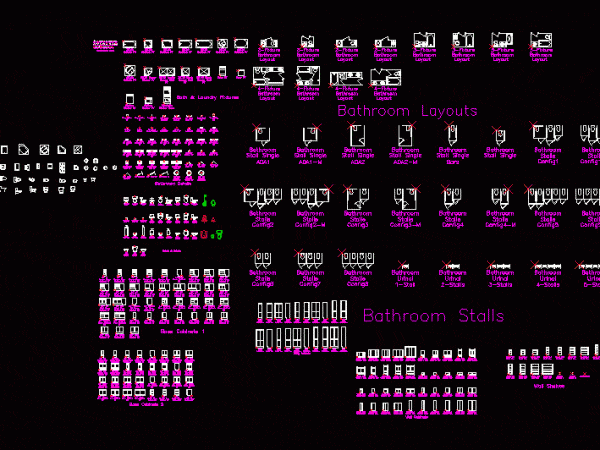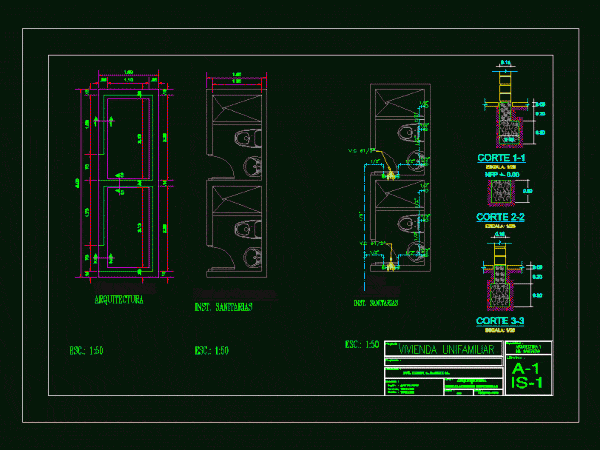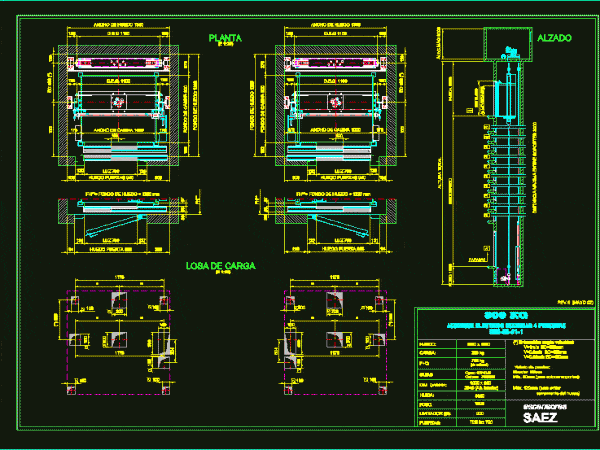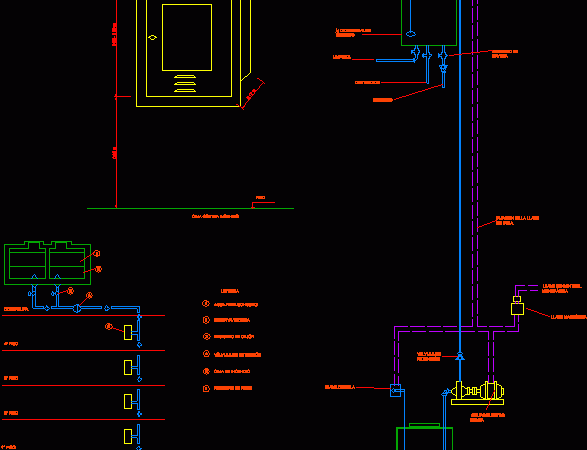
Bathroom DWG Block for AutoCAD
Bathroom Fittings Drawing labels, details, and other text information extracted from the CAD file: bathtub, corner bathtub, bathtub, spa, corner shower, handicap shower, sink, pedestal sink, bar sink, sink, triple…

Bathroom Fittings Drawing labels, details, and other text information extracted from the CAD file: bathtub, corner bathtub, bathtub, spa, corner shower, handicap shower, sink, pedestal sink, bar sink, sink, triple…

Bathroom sanitary facilities: – water network architecture Drawing labels, details, and other text information extracted from the CAD file (Translated from Spanish): senses, mesh, pass, Pvc, cement, polished, Nuts, Welded,…

Elevator 4 persons Drawing labels, details, and other text information extracted from the CAD file (Translated from Spanish): Cabin, Hollow, doors, Hollow, Cabin, door, total, Alt. door, lintel, Cabin, Hollow,…

DETAILS OF DIFFERENT ELEMENTS SANITARY SEWAGE AND WHITE WATER 2D Raw text data extracted from CAD file: Language N/A Drawing Type Detail Category Bathroom, Plumbing & Pipe Fittings Additional Screenshots…

Down of water Drawing labels, details, and other text information extracted from the CAD file (Translated from Spanish): ball cock, Fire reserve, Of drawer, Of the ball valve, Single-phase control…
