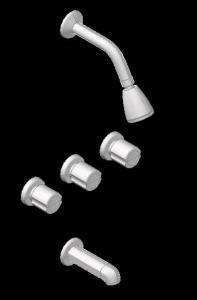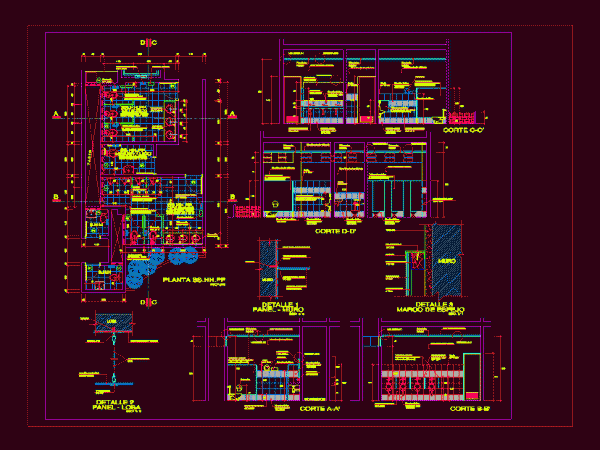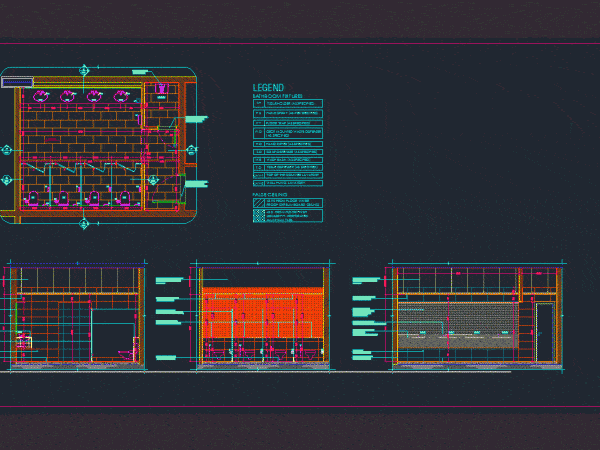
Shower 3D DWG Model for AutoCAD
Shower in three dimensions includes the keys and the water outlet – 3D model – solid modeling – without textures Raw text data extracted from CAD file: Language N/A Drawing…

Shower in three dimensions includes the keys and the water outlet – 3D model – solid modeling – without textures Raw text data extracted from CAD file: Language N/A Drawing…

Details bathrooms, floors cuts and details. Drawing labels, details, and other text information extracted from the CAD file (Translated from Spanish): S.h.h, S.h.m., Plant ss.hh.pp, B.s., holder, B.s., holder, Hand…

FORCED PIPE OF CENTRAL HYDRO ELECTRIC ; PROFILE AND TRANSVERSAL SECTION OF PIPE Drawing labels, details, and other text information extracted from the CAD file (Translated from Spanish): scale, Home…

Public Toilet (Bathroom) enlarged detailed plans Drawing labels, details, and other text information extracted from the CAD file: false ceiling, from floor water proof gypsum board ceiling, from floor finish…

Details bathroom 1:20with specifications , cold water and warm water , sewer drain , wet cores and plus complete kitchen furniture ; sections , views final delivery level Drawing labels,…
